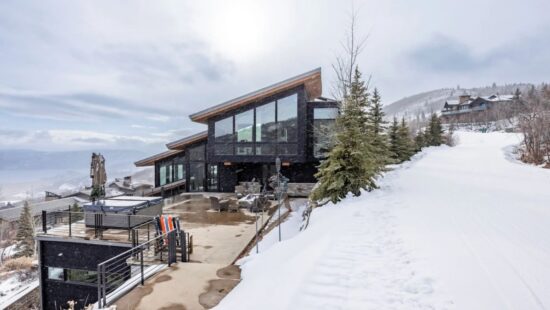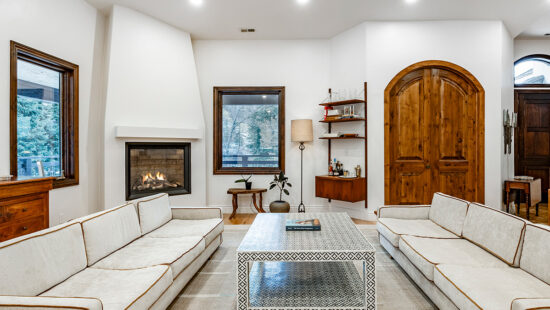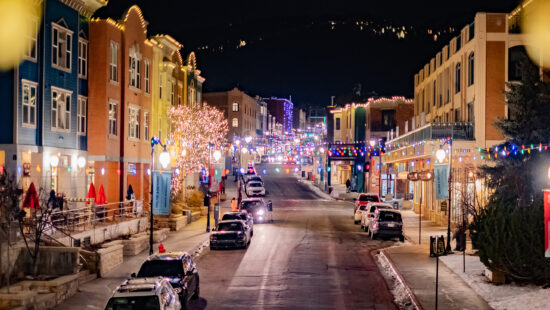Back to Property Search
668 S 400 E
- Townhouse
- 2,010 Square Feet
- 4 Bedrooms
- 3 Full Baths
Description
The beautiful open concept main living level features 9 foot ceilings, LVP flooring, painted cabinets, granite countertops, and plenty of natural light. With a large kitchen, dining area, and family room, this space is perfect for entertaining. The row end location adds extra windows and a large balcony with a storage closet. The garage level includes a spacious two car garage and a private bedroom or office with a full bath. Upstairs, you’ll find the primary suite with a large en-suite bathroom, double sinks, and separate tub and shower. Two additional guest bedrooms and a stylish guest bathroom complete the top level, along with another balcony and storage closet. Your laundry is also on the top level. Enjoy wide hallways and staircases throughout. Conveniently located near Hill Air Force Base, shopping, restaurants, and just a short drive to the I-15 on-ramp, this townhome has it all. Don’t wait to make it yours!
Property Map
Featured Listings
Real Estate News
Sotheby’s International Realty ® and the Sotheby’s International Realty Logo are service marks licensed to Sotheby’s International Realty Affiliates LLC and used with permission. Summit Peak Realty fully supports the principles of the Fair Housing Act and the Equal Opportunity Act. Each franchise is independently owned and operated. Any services or products provided by independently owned and operated franchisees are not provided by, affiliated with or related to Sotheby’s International Realty Affiliates LLC nor any of its affiliated companies.




