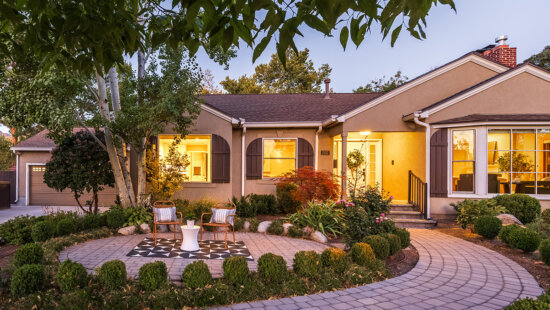Back to Property Search
223 W Goosenest Drive
- House
- 4,148 Square Feet
- 7 Bedrooms
- 4 Full Baths
Description
Absolutely striking 2022 custom-designed home in the serene community of Elk Ridge! This fully finished, 7-bedroom, 4-bath home offers custom finishes throughout with an ideal open floor plan designed for comfort and entertaining. You’ll love the gourmet kitchen featuring quartz countertops, modern cabinetry, double ovens and a large custom island – plus a deluxe walk-in pantry. The primary suite includes an oversized walk-in closet and a spa-inspired bathroom featuring a double vanity, glass encased tiled shower and separate soaking tub. And to provide additional comfort and organization, one of the bedrooms has been transformed to a functional and stunning walk-in closet with custom built-ins. Step outside to the fully landscaped, fenced yard and expansive hand-laid paver patio with gas fire pit, which showcases Dixon Peak. The massive 3-car garage is fully finished with extra tall doors, epoxy flooring and a 220-volt outlet for your EV. The side drive is perfect for storing all of your recreational toys. Additional features include extra tall ceilings (9′), two fireplaces, a sleek downstairs dry bar, in-floor HVAC ducting in the basement that allows for maximum ceiling height, customized bedroom closets and built-in cabinets and open shelving in both family rooms.
Property Map
Featured Listings
Real Estate News
Sotheby’s International Realty ® and the Sotheby’s International Realty Logo are service marks licensed to Sotheby’s International Realty Affiliates LLC and used with permission. Summit Peak Realty fully supports the principles of the Fair Housing Act and the Equal Opportunity Act. Each franchise is independently owned and operated. Any services or products provided by independently owned and operated franchisees are not provided by, affiliated with or related to Sotheby’s International Realty Affiliates LLC nor any of its affiliated companies.




