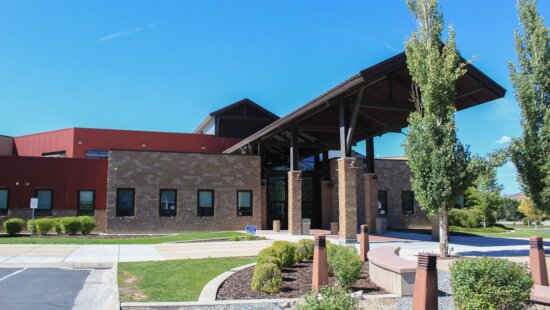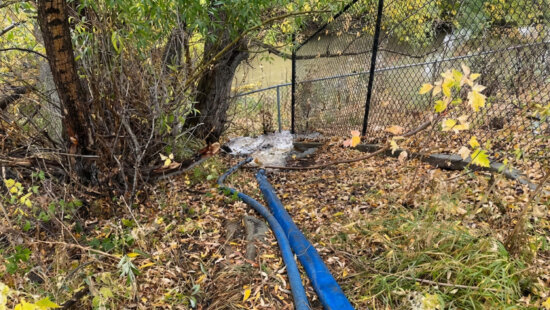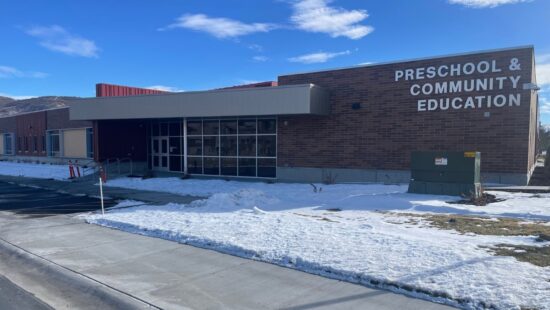Education
Treasure Mountain Junior High’s transformation into sports campus okayed by Planning Commission
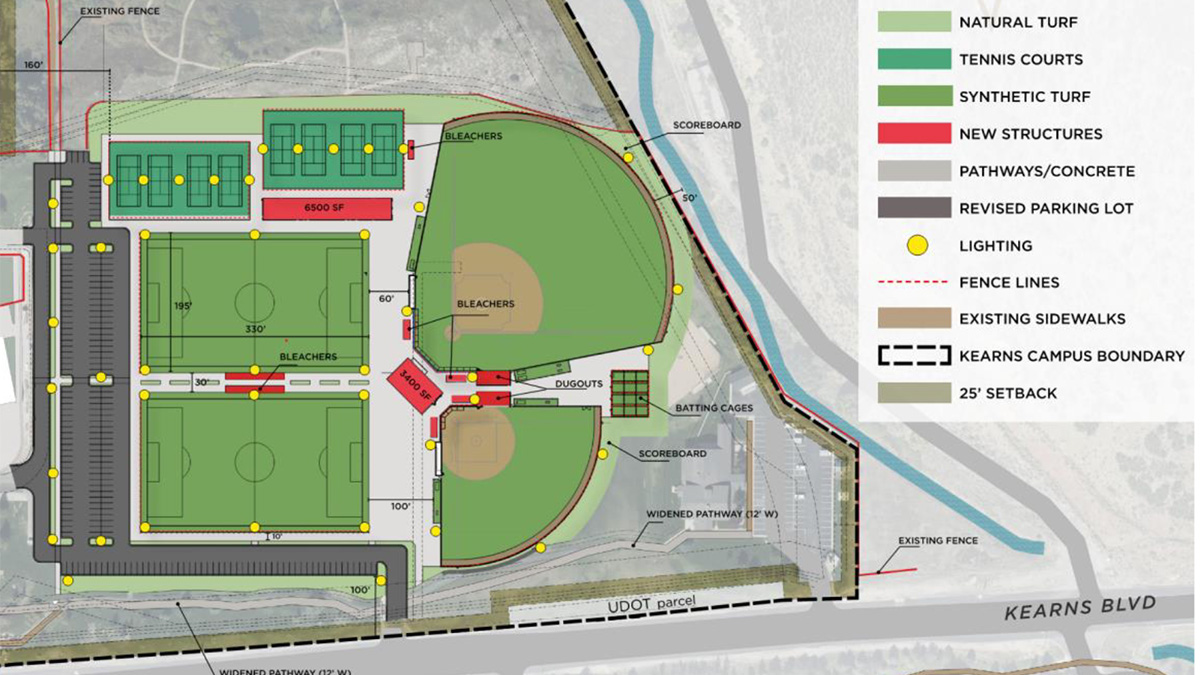
Photo: Park City Municipal
The conditional approval was granted despite strong concerns outlined by residents of Lucky John Dr.
PARK CITY, Utah – The Park City Planning Commission approved a major redevelopment proposal for recreation facilities at the Park City School District (PCSD) Campus during its meeting on April 9.
The conditional use permit application, submitted by the Park City School District, outlines comprehensive improvements to Dozier Field at Park City High School (PCHS) and the complete demolition of Treasure Mountain Junior High School (TMJH) to make way for new athletic facilities.
TMJH will be replaced with a 6,500-square-foot athletic support building featuring team rooms, a 3,400-square-foot press box with concession areas, eight tennis courts, two soccer fields, four batting cages, and at least 98 off-street parking spaces. New baseball and softball fields with scoreboards would replace existing fields.
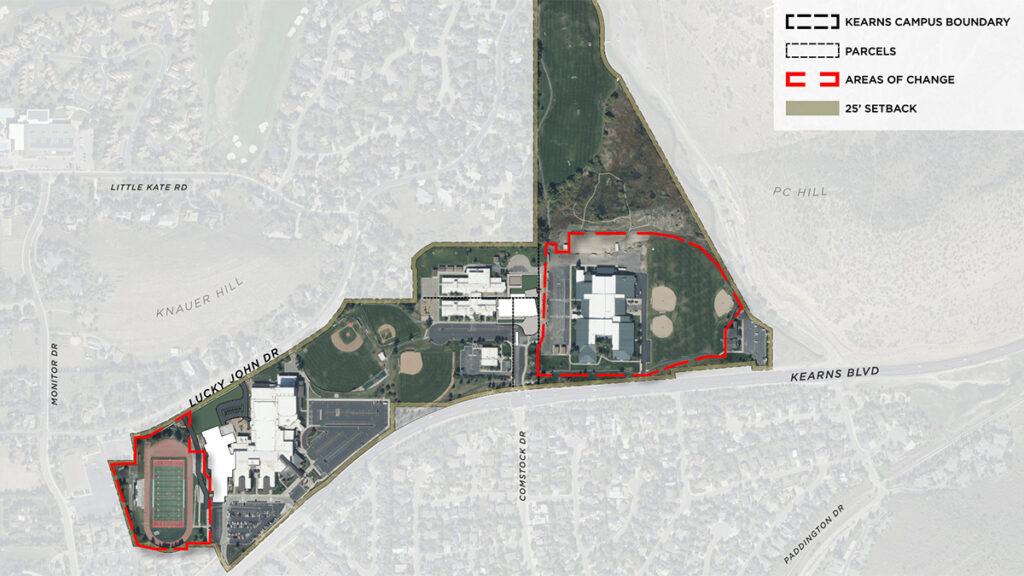
At Dozier Field, improvements will include a 13,200-square-foot “North Building,” a resurfaced track, a 4,600-square-foot entrance building, and expanded bleachers.
The entire project site spans 83.92 acres north of S.R. 224 and east of Monitor Drive, with portions falling within the Recreation and Open Space Zoning District. The TMJH area is also within the Sensitive Land Overlay and Frontage Protection Zone.
Neighbors on Lucky John Dr. voice strong opposition
Park City resident Gina Rossi, vice president of the Holiday Ranch HOA, raised serious concerns about the Park City School District’s proposed project, citing traffic, noise, lighting, and property value impacts—particularly for residents on Lucky John Drive, which she says has been largely ignored in the planning process.
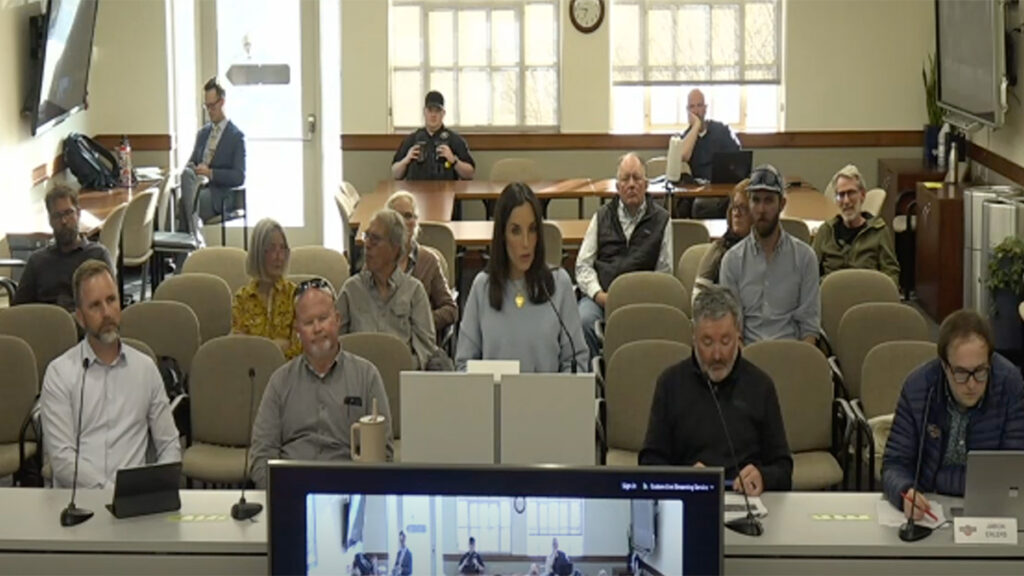
Rossi criticized the project’s 13,200-square-foot recreation and banquet facility, parking lot, concession stands, and commercial lighting, arguing that these features will significantly disrupt the residential character of Lucky John Drive. She questioned why such high-impact structures are planned so close to homes rather than being positioned near Kearns Boulevard, a commercial thoroughfare.
She also expressed frustration over the lack of communication from the school district in the planning phase, saying residents have attended meetings, asked questions, and reached out to officials but received no meaningful response. Rossi fears the project will lower property values, increase noise and traffic, and diminish the quality of life for homeowners, calling the planning approach “stunningly inconsiderate” of the surrounding neighborhood.
Other Lucky John Drive residents are calling for a more transparent process and further discussion before the project moves forward.
Jonathan Wilson, said he made multiple attempts to communicate with school officials, including former COO Mike Tanner and the project’s architecture firm, but never received a response.
“Back in November, I went to a school board meeting and spoke with Mike Tanner. He told me the building’s location wasn’t final and that the architecture firm would evaluate different options,” Wilson said. “Since then, I’ve called and emailed multiple times but never heard back. We were completely ignored.”
Adding to his concerns, Wilson says the school board added the project to its March 18 agenda just one day before voting to approve it, making it nearly impossible for residents to provide input.
“This whole process feels completely inappropriate,” Wilson said. “I tried really hard to be involved, to get ahead of this, and we were just shut out. Phone calls weren’t returned, and then Mike Tanner was let go—it all just feels totally out of process.”
Prior to the meeting, the planning staff recommended approval of the conditional use permit based on findings in a final action letter. The report noted both a Public Recreation Facility and Recreational Sports Field are conditional uses in the Recreation and Open Space zoning district.
While the School Board had previously considered a potential “Phase 3” that would replace fields between PCHS and McPolin Elementary, the staff report explicitly stated this phase “is neither proposed nor being considered as part of this CUP application.”
The school district is conducting a traffic study to determine the best strategies for managing increased traffic from the project. To address concerns about light and noise, all field lights must be turned off by 11:00 p.m.
The Planning Commission has approved the project, pending a final decision from the School Board.
Editor’s note: A clarification has been issue to distinguish the perceived lack of communication about planning coming from the school board and not the city’s planners.

















