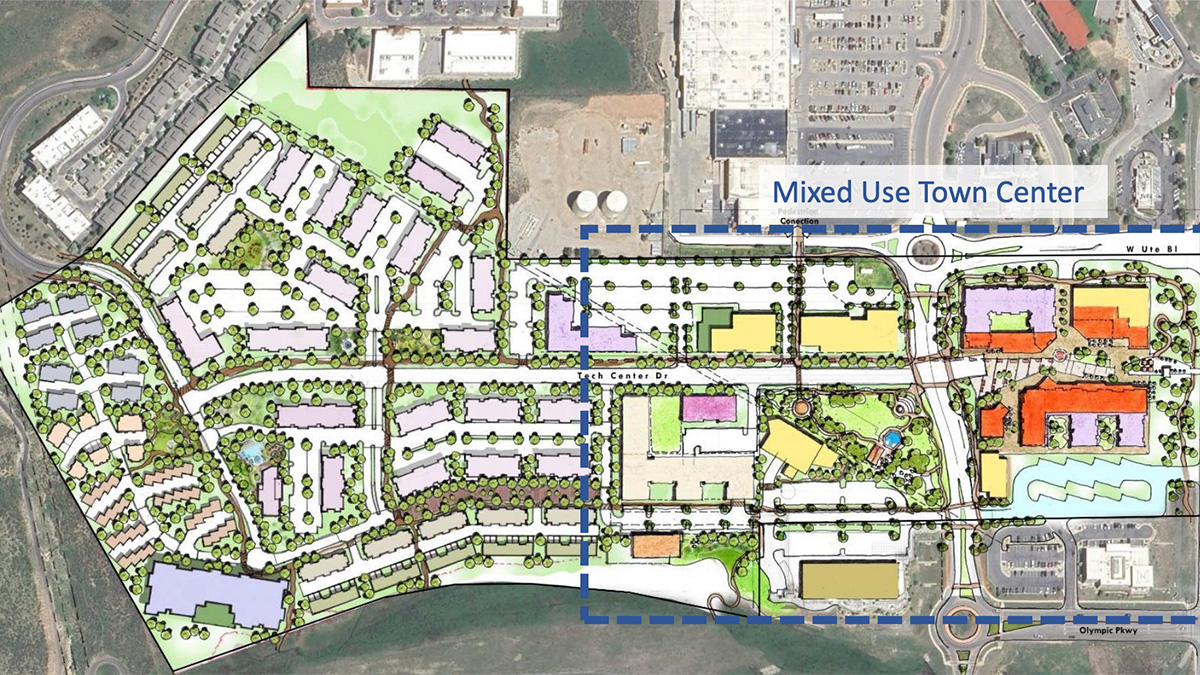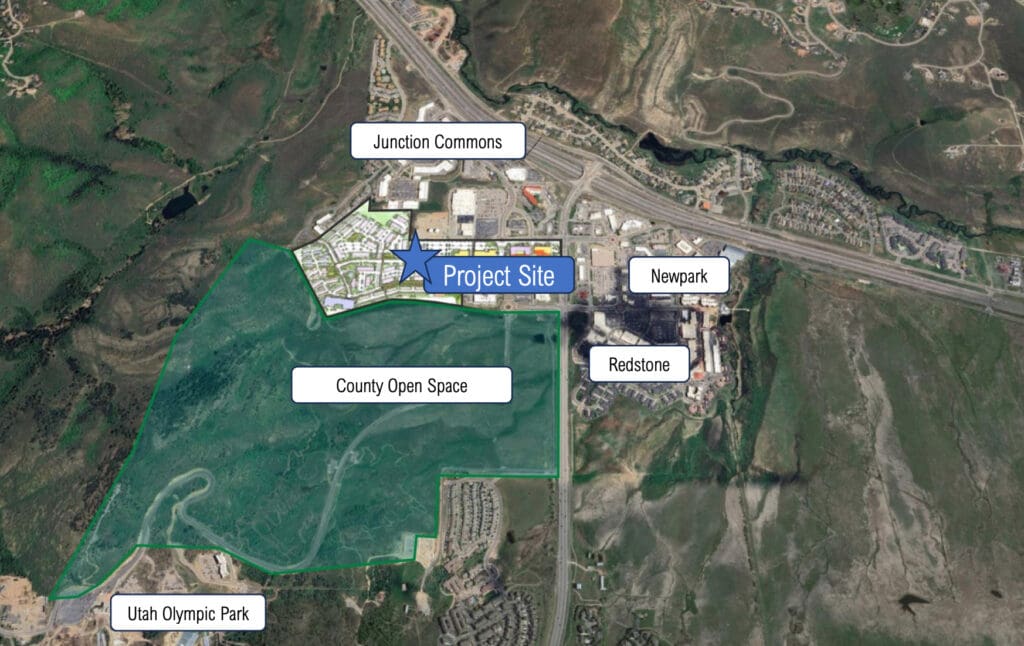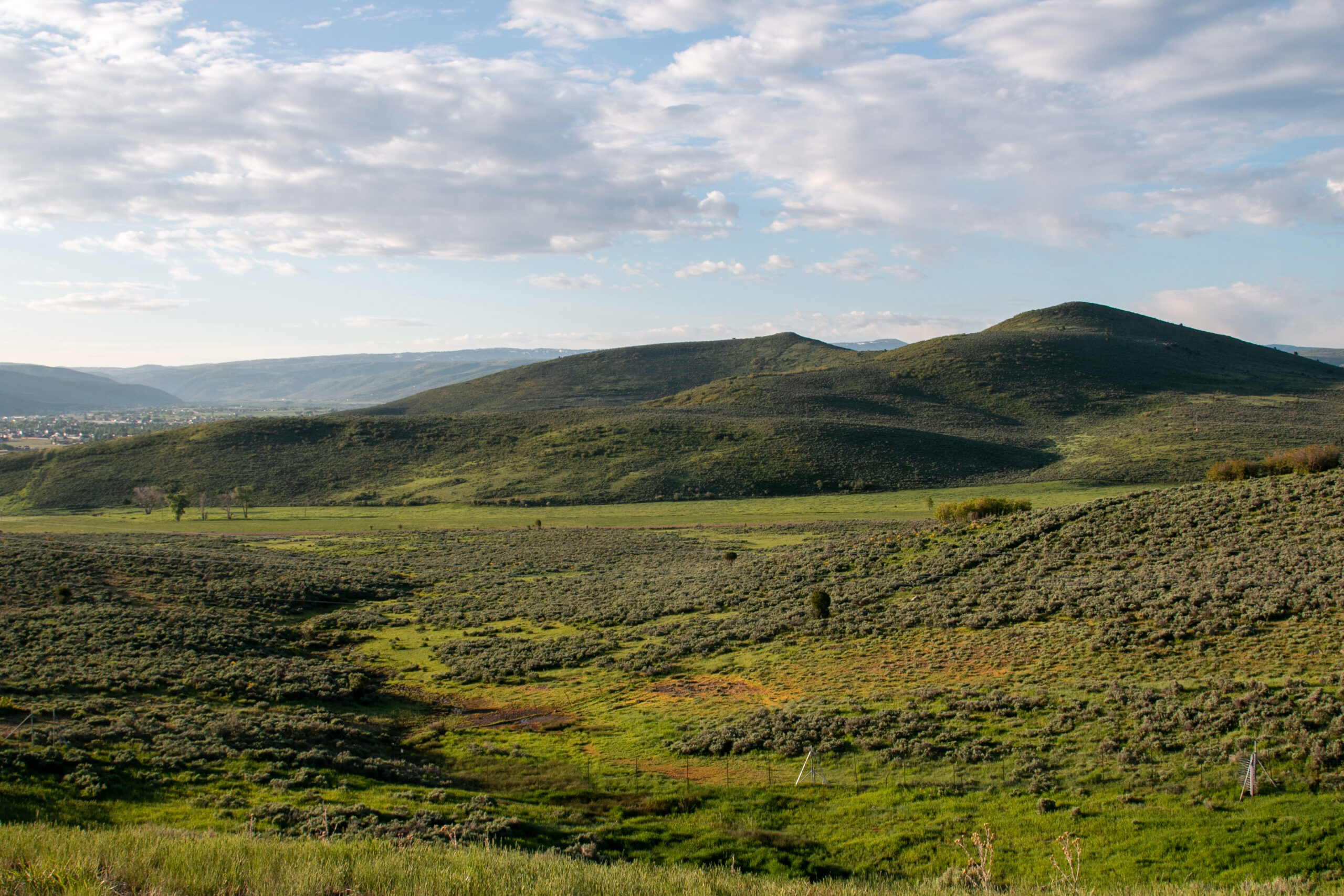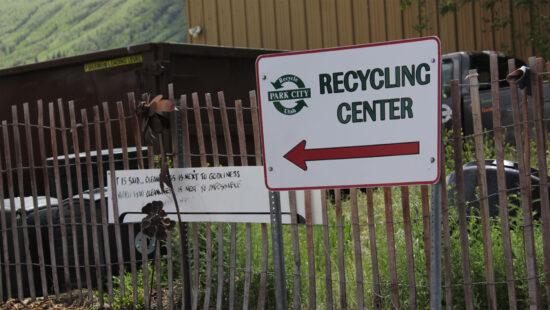Growth
New details emerge in Dakota Pacific’s Kimball Junction proposal

A rendering from the Dakota Pacific Master Plan showing the housing and mixed use development. Photo: Dakota Pacific Real Estate
PARK CITY, Utah — Dakota Pacific Real Estate presented updated plans for their Kimball Junction development to the Summit County Council last week, revealing new specifics about housing distribution, timeline, and financial commitments ahead of the November 7 public hearing.
The presentation provided new details about the previously announced 750 total housing units. Of the 500 market-rate units, between 25% and 40% would be townhomes, with 10% to 15% allocated for stacked flat condos and 40% to 60% designated as apartments. According to the presentation materials, these units could be available for either purchase or rent.
The 250 deed-restricted affordable units would be distributed across various income levels, with 65 units designated for residents at 44% of the area median income (AMI), 165 units at 60% AMI, and 20 units at 80% AMI.

Dakota Pacific’s implementation schedule now outlines specific phases tied to transportation improvements. The first phase, slated for December 2024, would include up to 170 affordable units. Subsequent phases would be contingent on SR-224’s inclusion in the Statewide Transportation Improvement Program (STIP) and construction progress.
Traffic impact remained a central focus of the presentation. UDOT data showed that current travel times from Bear Hollow to I-80 average 6-7 minutes. Without improvements, these times could increase to 9.5-11.5 minutes by 2050. With the proposed changes, UDOT projects travel times could decrease to 3-4.5 minutes.
The financial framework presented includes a $3.3 million contribution from Dakota Pacific, with $3 million allocated for public spaces and $300,000 for pedestrian bridge improvements. The plans also detail a land swap agreement with High Valley Transit for transit center development and a 0.75-acre land donation for Olympic View Park.
The commercial portion of the development encompasses 350,000 square feet, including office and retail space, a medical facility, and either senior housing or an assisted living facility. Plans show an expanded transit center with 600-800 parking stalls. The presentation specifically noted that short-term rentals and fractional ownership would not be permitted within the development.
Council member Roger Armstrong raised concerns about the presentation of community benefits during the latest council meeting. “When I look at public benefits that the public is paying for…that’s where my brain kind of locks up a bit,” Armstrong said.
Location clarity emerged as a priority for the council. “I think it’s really important when you’re presenting before the public hearing that you’re very specific about where this development is. It is directly west of Skull Candy,” Council member Tonya Hanson stated.
The public hearing is scheduled for 5:30 p.m. on November 7 at the Newpark Hotel conference room, where residents can provide input on these updated plans.
Appreciate the coverage? Help keep Park City informed.
TownLift is powered by our community. If you value independent, local news that keeps Park City connected and in the know, consider supporting our newsroom.


















