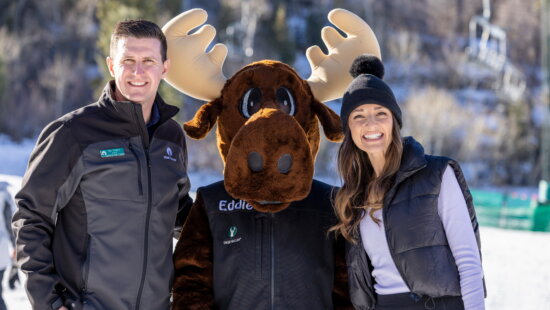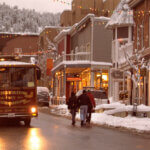Town & County
Deer Valley’s Snow Park Village plan discussed: Commissioners seek details on access, sustainability
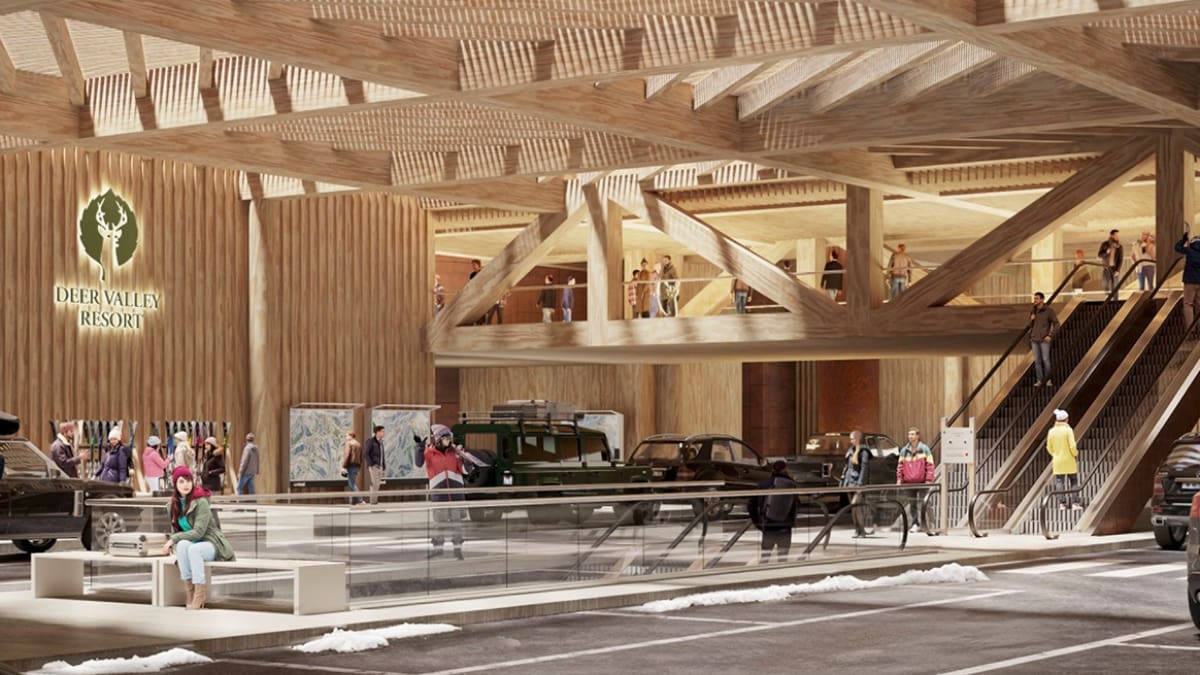
Deer Valley Snowpark's underground transit center renderings. Photo: Deer Valley Resort
PARK CITY, Utah — The Park City Planning Commission on Wednesday evening reviewed updated plans for the Snow Park Village development at Deer Valley Resort, a project set to transform the resort’s base area.
The revised proposal, presented by Deer Valley representatives, outlines a comprehensive redevelopment of the existing 14-acre parking area. Hannah Tyler, Vice President of resort planning for Deer Valley, described it as a “once-in-a-generation opportunity” to create an improved resort base area.
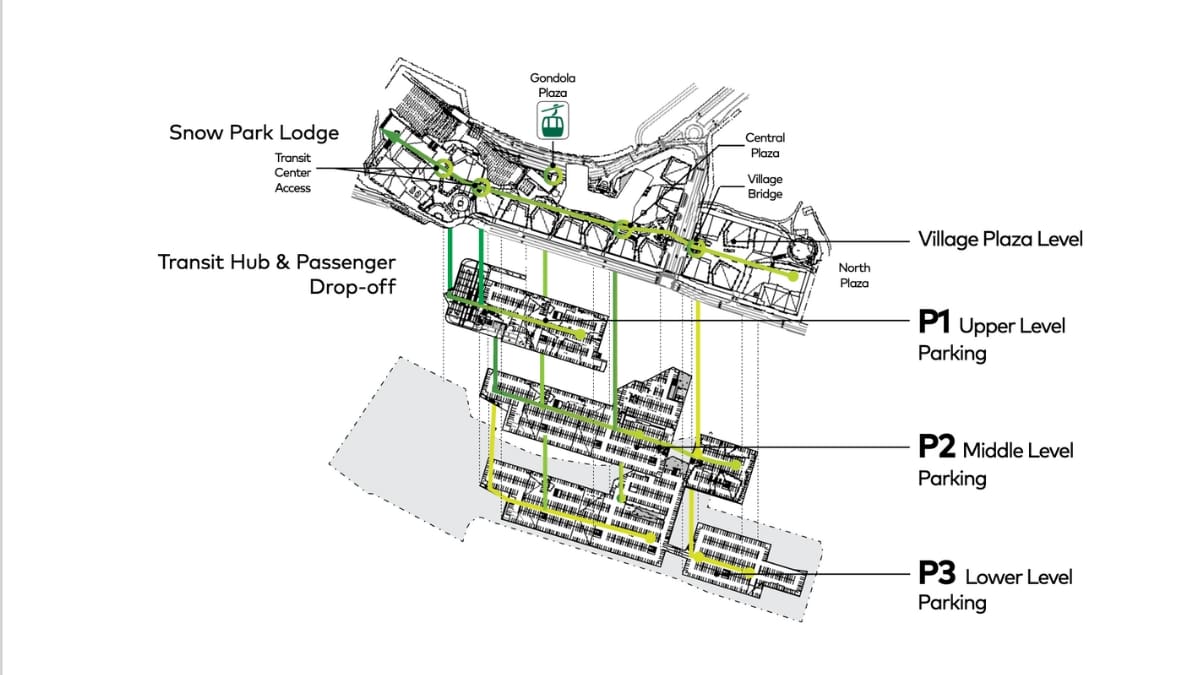
Central to the plan is a three-level underground parking garage with 1,971 spaces, effectively moving current surface parking below ground. This shift allows for the creation of nearly four acres of public plaza space above.
Jen Pasquier, project director for Snow Park Village, explained the vision: “We are burying the parking so that we’re giving this space back to people. This is a valley. This is an ecological experience and ought to be. We’re reconnecting to nature, connecting to the snowmaking ponds, and connecting to the existing terrain.”
The development plans include 115-120 hotel rooms and 80 residences, along with retail and food and beverage outlets at ground level. A new gondola will be integrated into the village, creating what developers call a “snow beach” – an expanded area for skiers to access the slopes.
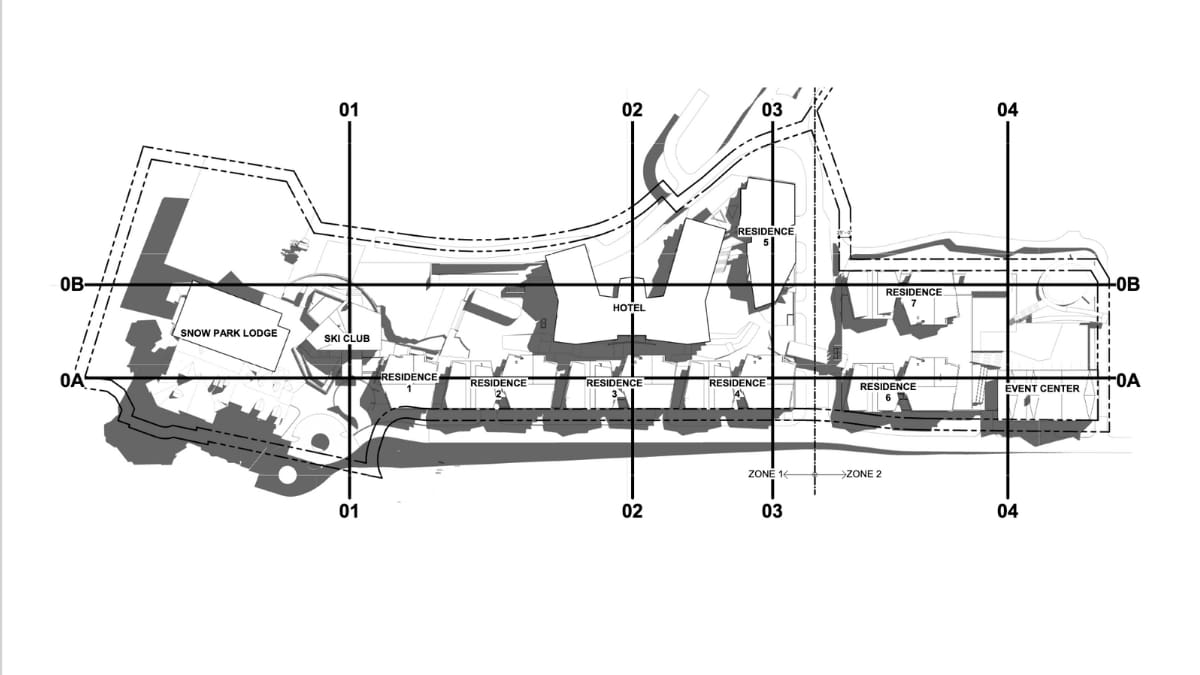
Jeff Kovel, design director at Skylab Architecture, detailed the parking structure design, “We’ve really looked very carefully at subdividing the lots into five equal sections, essentially, and then trying to have a vertical core at the southern end of each one of those.”
The plan also features an underground transit hub aimed at improving circulation and reducing surface traffic. Tyler addressed the circulation plan, stating, “We are fundamentally following the existing traffic flow. The transit drop-off is essentially exactly where it is today, albeit below grade.”
The development proposal focused on a pedestrian-friendly environment with multiple access points for skiers, bikers, and transit riders.
Throughout this process, commissioners have emphasized several key concerns. These include ensuring continued public access to existing recreation areas such as the ponds and addressing sustainability questions—particularly regarding increased snowmaking for the expanded snow beach.
As the project moves forward, the Planning Commission will continue to review the application in upcoming meetings. Public hearings are scheduled for October 9 and October 30. A potential final action on Phase I is set for December 11, 2024.
















