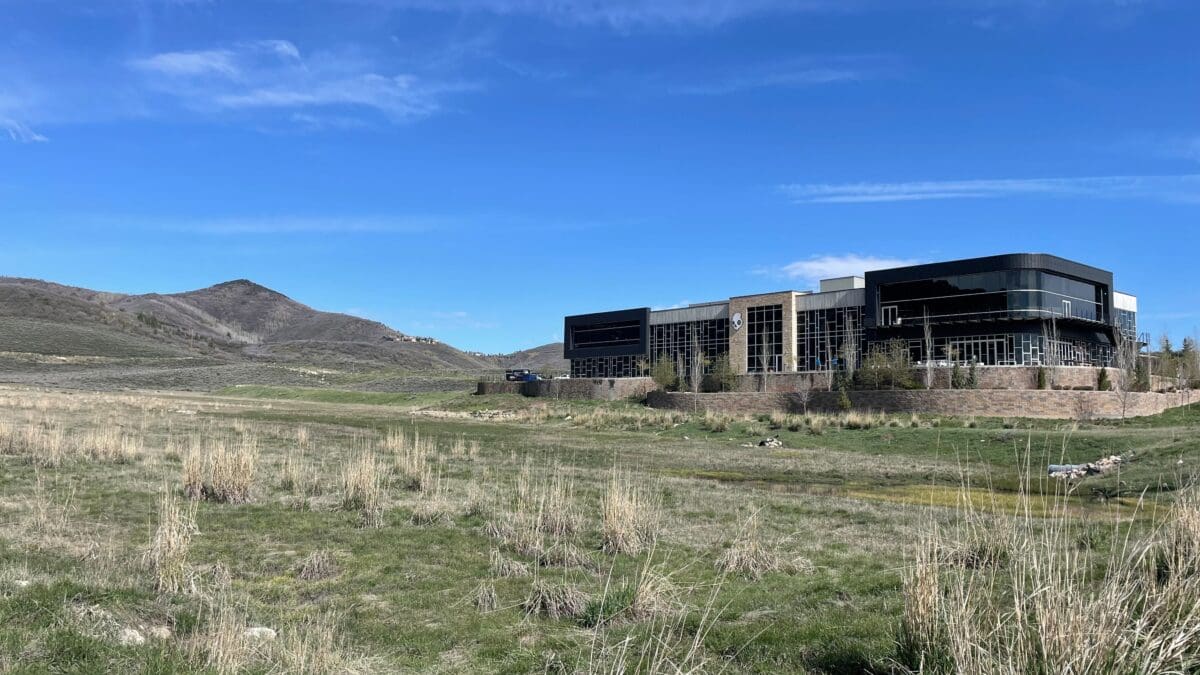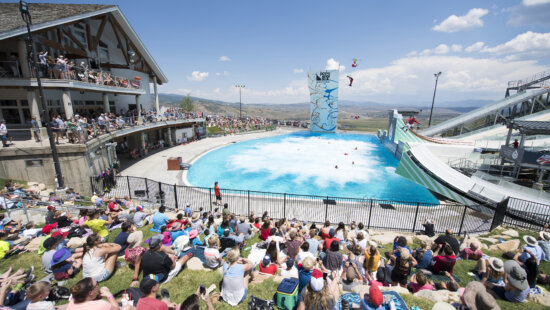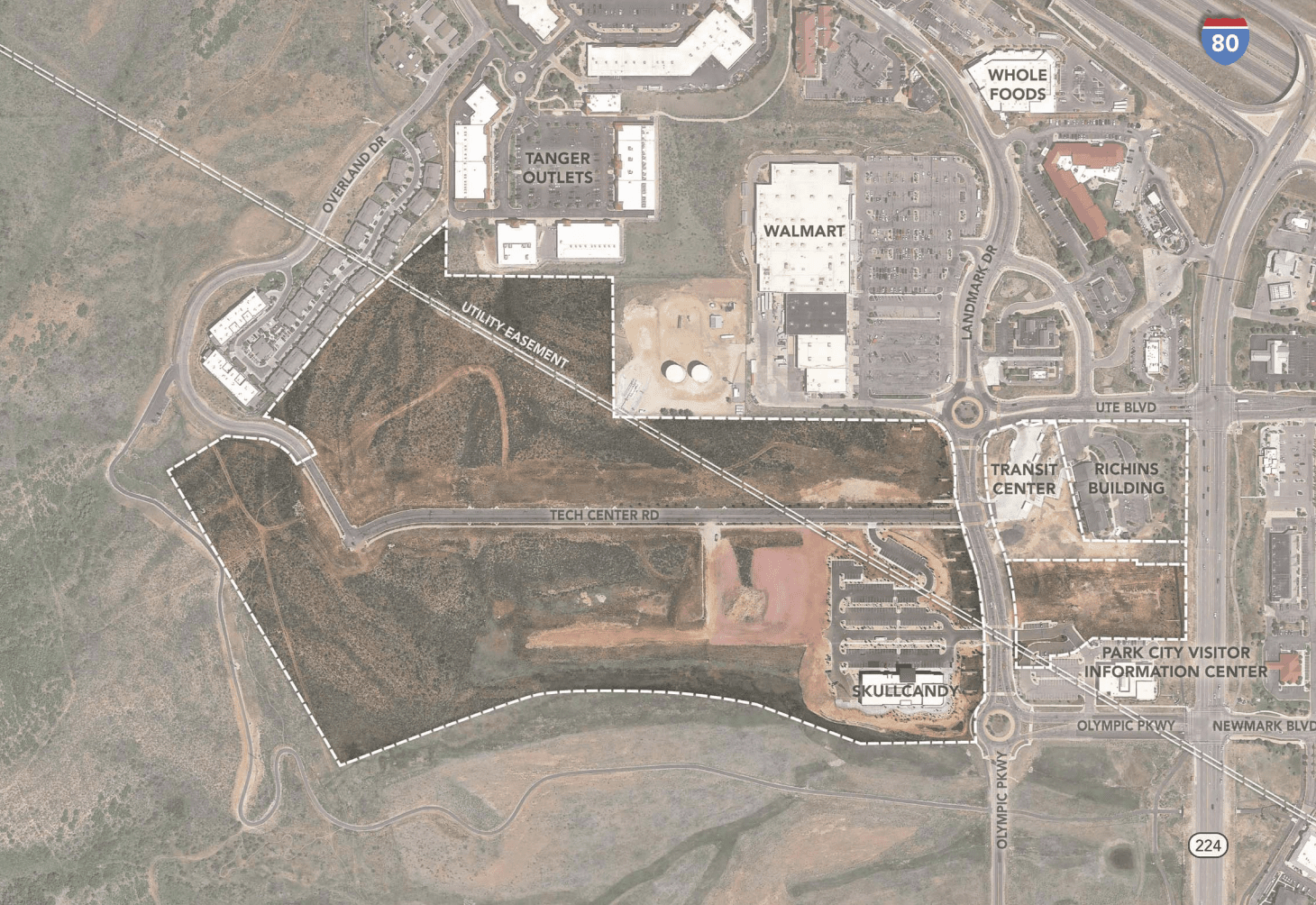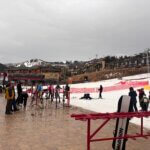Town & County
County grapples with unusual process as Dakota Pacific design review begins

Land west of the Skullcandy building in Kimball Junction where a massive housing and mixed use development is planned. Photo: TownLift // Marina Knight
PARK CITY, Utah — Summit County planners are entering new territory as they begin reviewing architectural guidelines for the Dakota Pacific Real Estate development at Kimball Junction — a process that Planning Director Peter Barnes described as both “exciting” and “uniquely challenging.”
The Snyderville Basin Planning Commission met last week to evaluate draft design standards for the 59-acre mixed-use neighborhood, which will include about 885 housing units on the east side of Kimball Junction near the Park City Tech Center. The project, long debated by residents and officials, was approved earlier this year under Senate Bill 26, a state law that shifted decision-making authority from the County Council to administrative staff.
Because of that shift, Barnes said, the county’s role now looks very different.
“This is where the vision starts to become a reality,” he told commissioners. “The development agreement contains all the normal uses, vested rights, and timelines. But what’s missing is the vision — the color, the character, what we expect to see in this project.”
Barnes emphasized that while most county projects follow clear local code, this one does not. The state-imposed administrative development agreement sets certain parameters, like building heights and setbacks, but it also requires the developer to submit architectural standards for both the residential area and the mixed-use “P3” portion, which will include civic and commercial space.
Those standards, he explained, will later be recorded as part of the official development agreement — filling what is now a blank page in the document.
“The methodology for approving them is somewhat unusual,” Barnes said. “The typical limitations in county code don’t automatically apply here. Where the development agreement is silent, the code applies by default — but if there’s a deviation, we need that clarified in these documents.”
Seeking a shared vision
Dakota Pacific and its design partner AO Architecture have proposed a “mountain modern” style — a blend of contemporary and alpine design meant to reflect the site’s position at the gateway to Park City. The concept envisions tree-lined streets, pedestrian paths, public art, and a civic green space overlooking Utah Olympic Park.
Still, Barnes urged the commission to look beyond aesthetics. What matters now, he said, is ensuring predictability and coherence as the project takes shape.
“We’re not trying to beat anyone up over design,” Barnes said. “We’re trying to arrive at a common vision. What do we want to see in these standards that gives us predictability — so that each future phase of the project meets that same vision?”
Commissioners are expected to continue discussing the draft design standards over the next few weeks before submitting a recommendation to County Manager Shayne Scott, who holds final authority under the administrative process.
Barnes said the county must walk a fine line: ensuring quality and cohesion without imposing conditions that the state law could invalidate.
“We can’t create a rule that prevents them from carrying out the practical aspects of the project,” he said. “So the question becomes: what belongs in the standards to ensure this project turns out the way we all hope it will?”
The Planning Commission is expected to return to the topic later this month, with a final recommendation due by November 25.


















