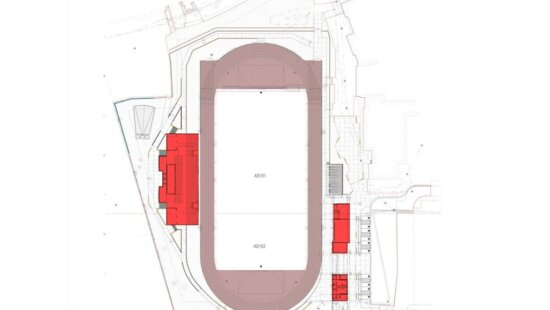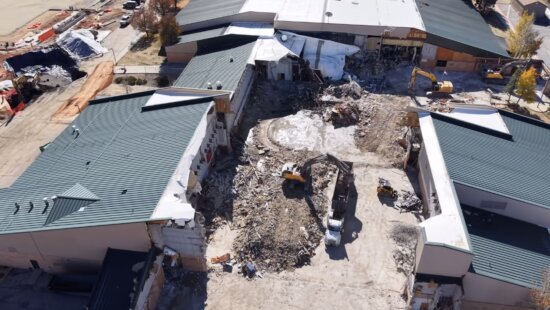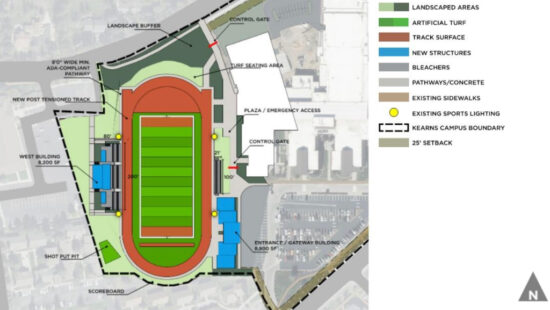Sports
Park City Planning Commission approves modified school district athletic facility plans
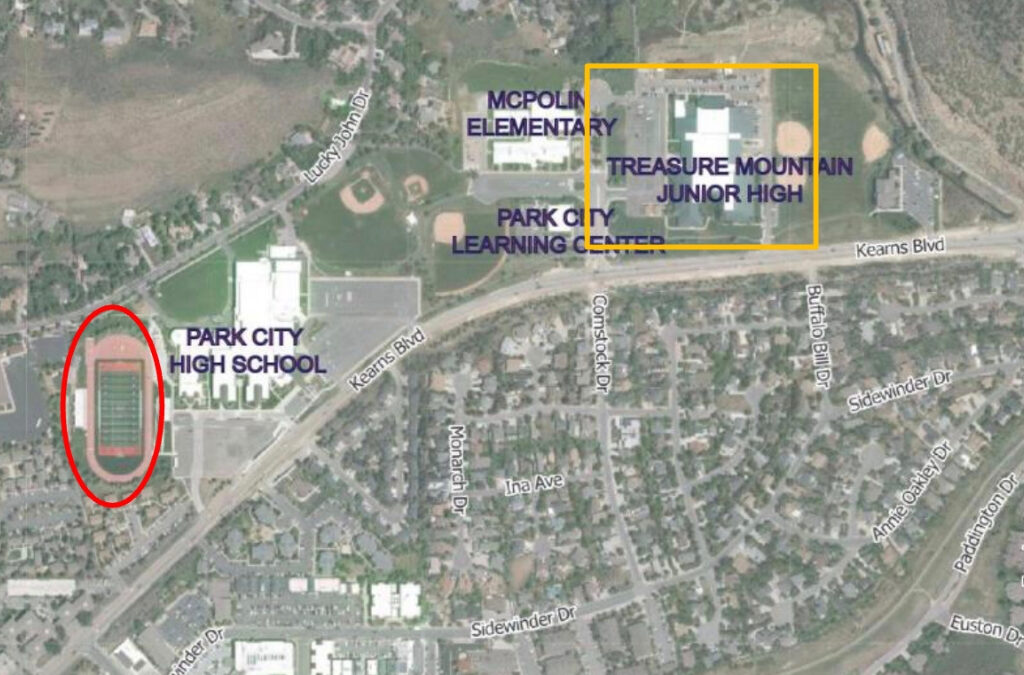
Aerial view of the Park City School District campus showing Park City High School (left, red oval) and the former Treasure Mountain Junior High site (right, yellow box), where revised plans for athletic facility upgrades and new recreation space were recently approved by the Park City Planning Commission. Photo: Park City School District
PARK CITY, Utah — The Park City Planning Commission approved modified plans for athletic facility upgrades at Park City High School, ending months of regulatory complications that stemmed from a decades-old city ordinance.
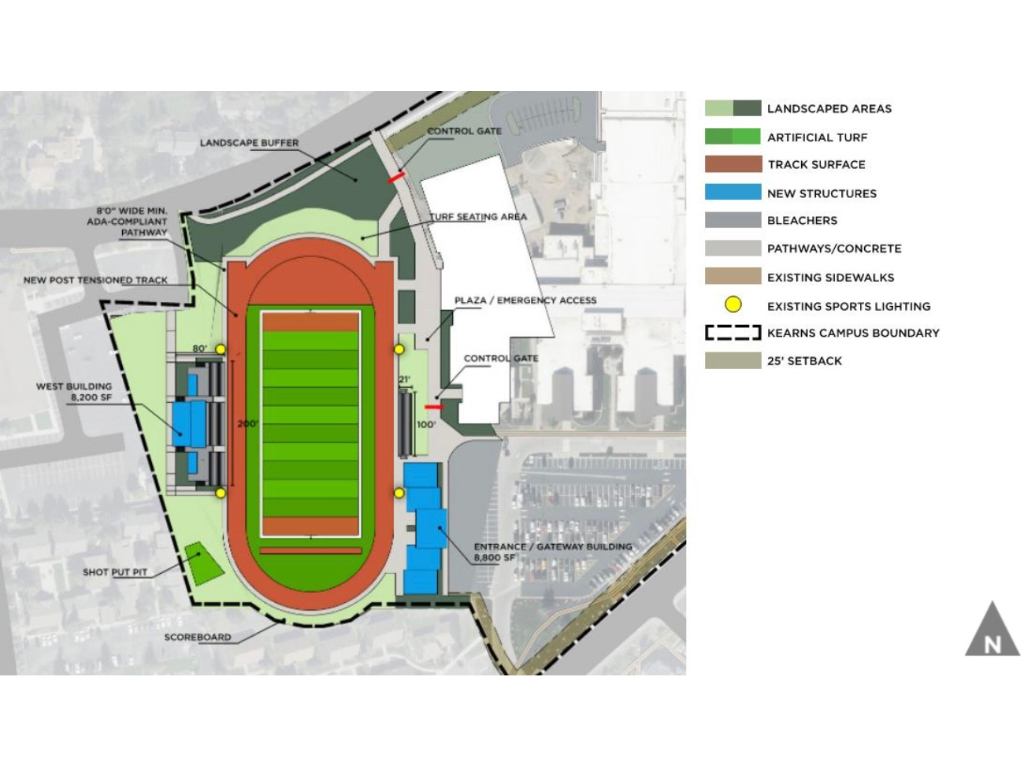
The commission unanimously approved changes to the Park City School District’s conditional use permit for the 1750 Kearns Boulevard campus, which includes replacing Treasure Mountain Junior High with recreation facilities and upgrading facilities around Dozier Field.
The modifications were necessary after city staff discovered Ordinance No. 86-2, adopted by the City Council on Feb. 6, 1986, which requires a 100-foot buffer from Lucky John Drive. The condition had not been shown on zoning maps or indicated in title reports.
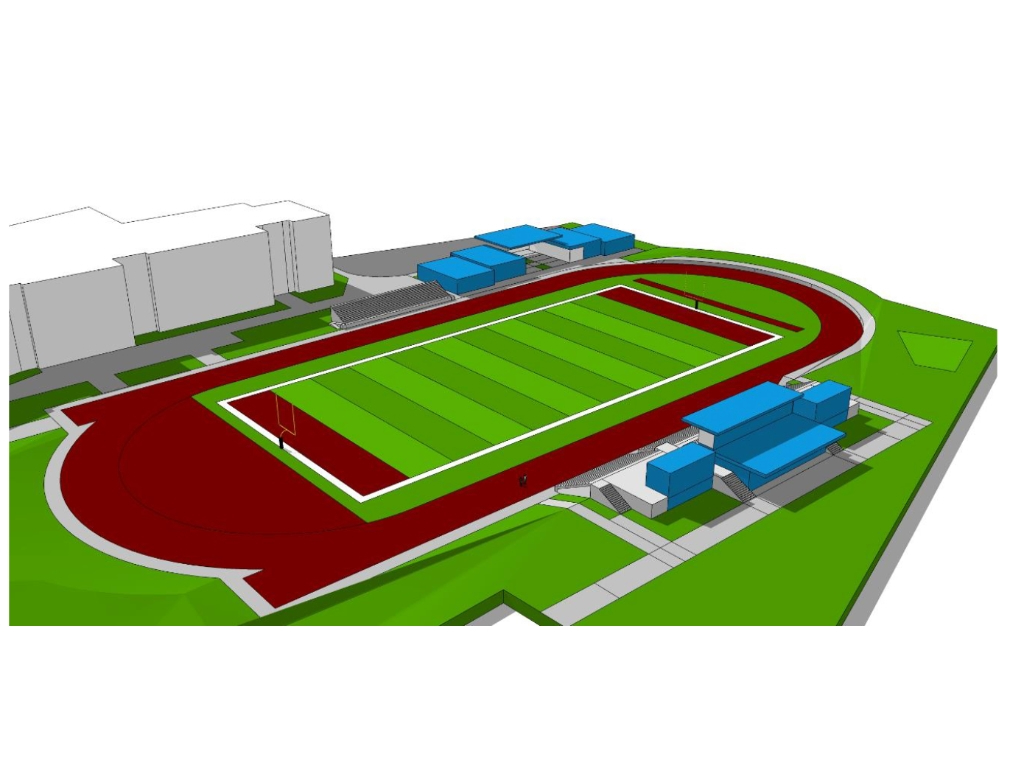
“The north building that had been proposed to go along the curve just past the end of the track has been removed,” said Planner Ehlers during the meeting. In its place, existing bleachers will be expanded into a west building, and the proposed entrance building will also be expanded.
The school district originally applied for the conditional use permit on Aug. 13, 2024. The Planning Commission initially approved the project on April 9, 2025, but concerns over conditions of approval and the discovery of the 1986 ordinance delayed final action.
The modified plans include a total of 24,000 square feet in additions, down from the originally proposed 25,200 square feet. The project will include public recreation facilities, recreational sports fields, baseball and softball fields with backstop netting, and a student plaza between Dozier Field and the high school.
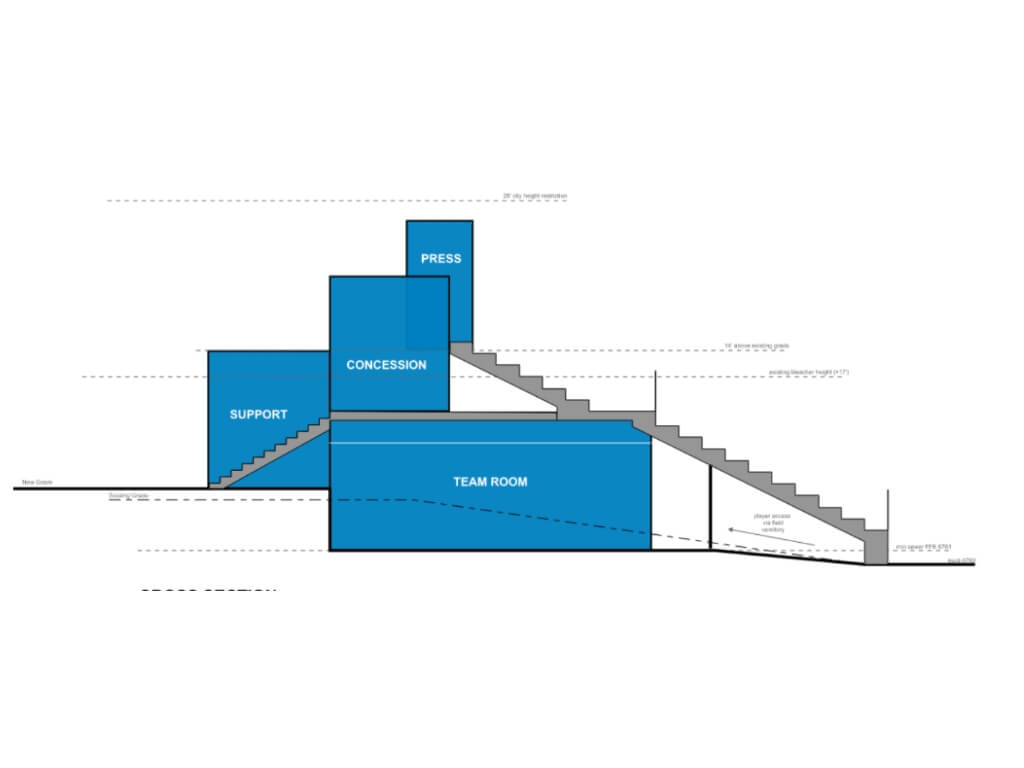
Alana Darling, a parent of two student athletes at Park City High School, spoke in support of the project during public comment. Several other supporters stood when she asked those backing the revised plans to identify themselves.
“Park City’s athletics facilities are not just outdated. They’re falling behind nearly every school we compete against,” Darling said. “Our athletes train and compete on surfaces that are worn and in some cases unsafe.”
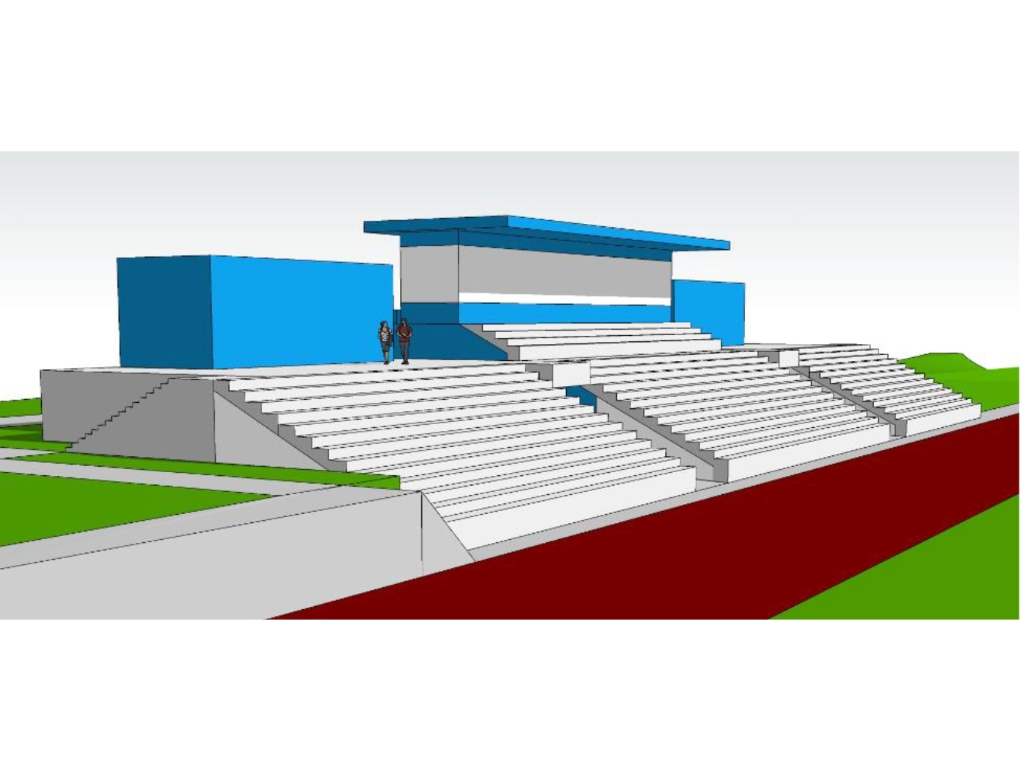
The commission made one modification during the meeting, clarifying that Condition of Approval 6, which limits structures to 28 feet in height, would exclude safety netting for recreation fields. The 40-foot backstop netting is considered fencing under state regulations and is preempted from municipal regulation.
Other conditions of approval address storm water management, compliance with drinking water source protection requirements due to PFAS concerns in artificial turf, and emergency vehicle access restrictions.
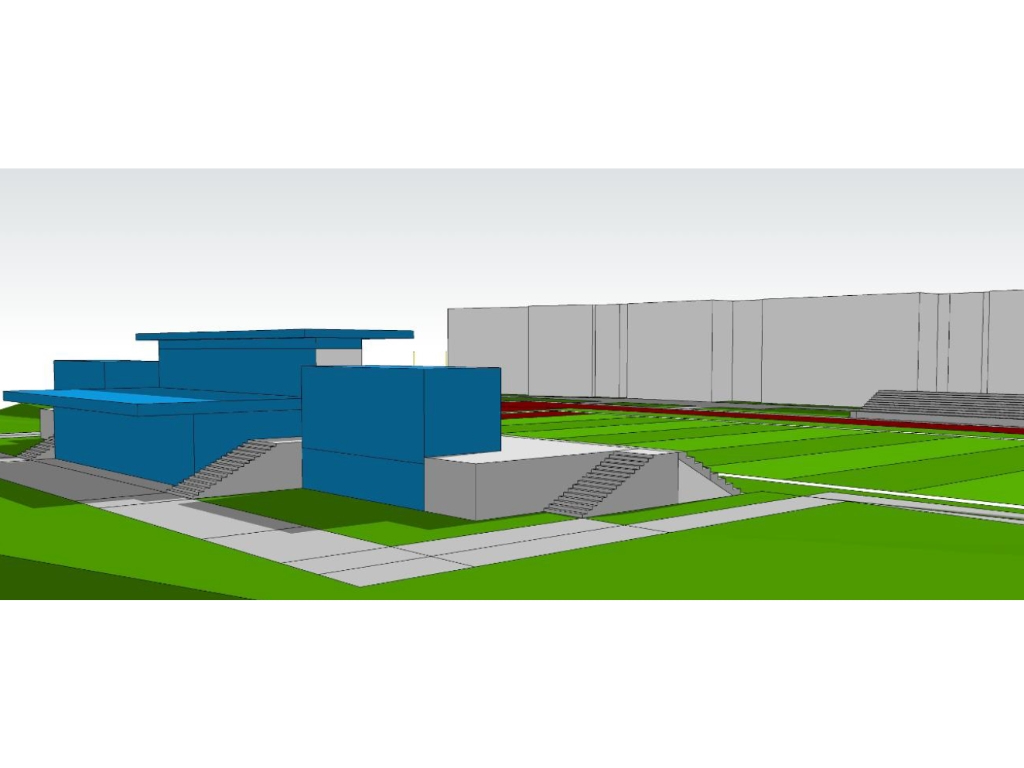
The school district will maintain a north-south emergency vehicle lane between Kearns Boulevard and Lucky John Drive, with a controlled gate prohibiting access by non-emergency vehicles.
Park City High School currently has 568 parking spaces and is “overparked by 217 spaces,” according to city staff, meaning no additional parking is required for the project.
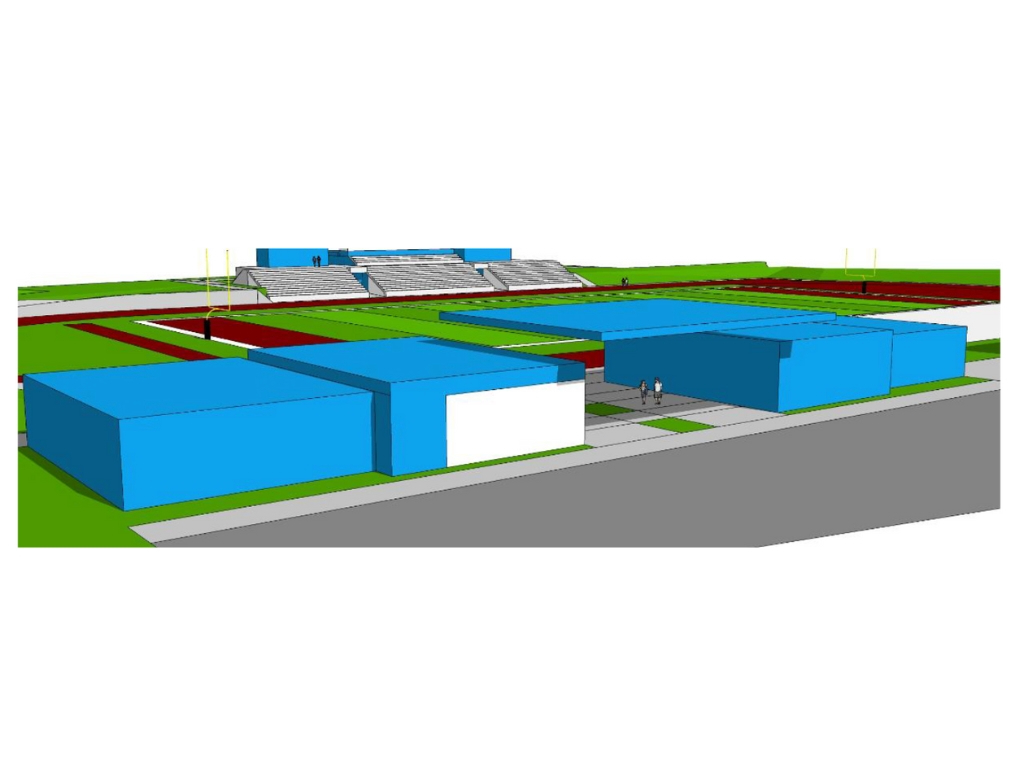
The approval allows the school district to move forward with construction of the athletic facilities, which serve students throughout the broader school district beyond Park City proper.
Commissioner Johnson moved to approve the modification, with Commissioner Shand providing the second. The motion passed unanimously.
















