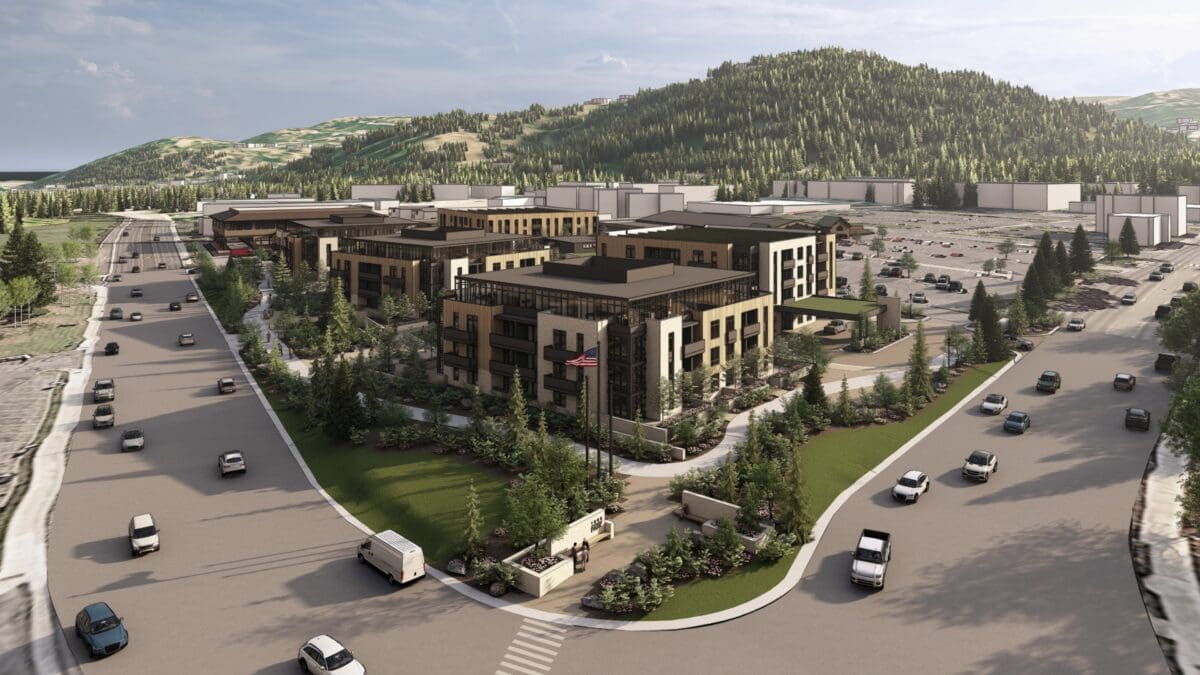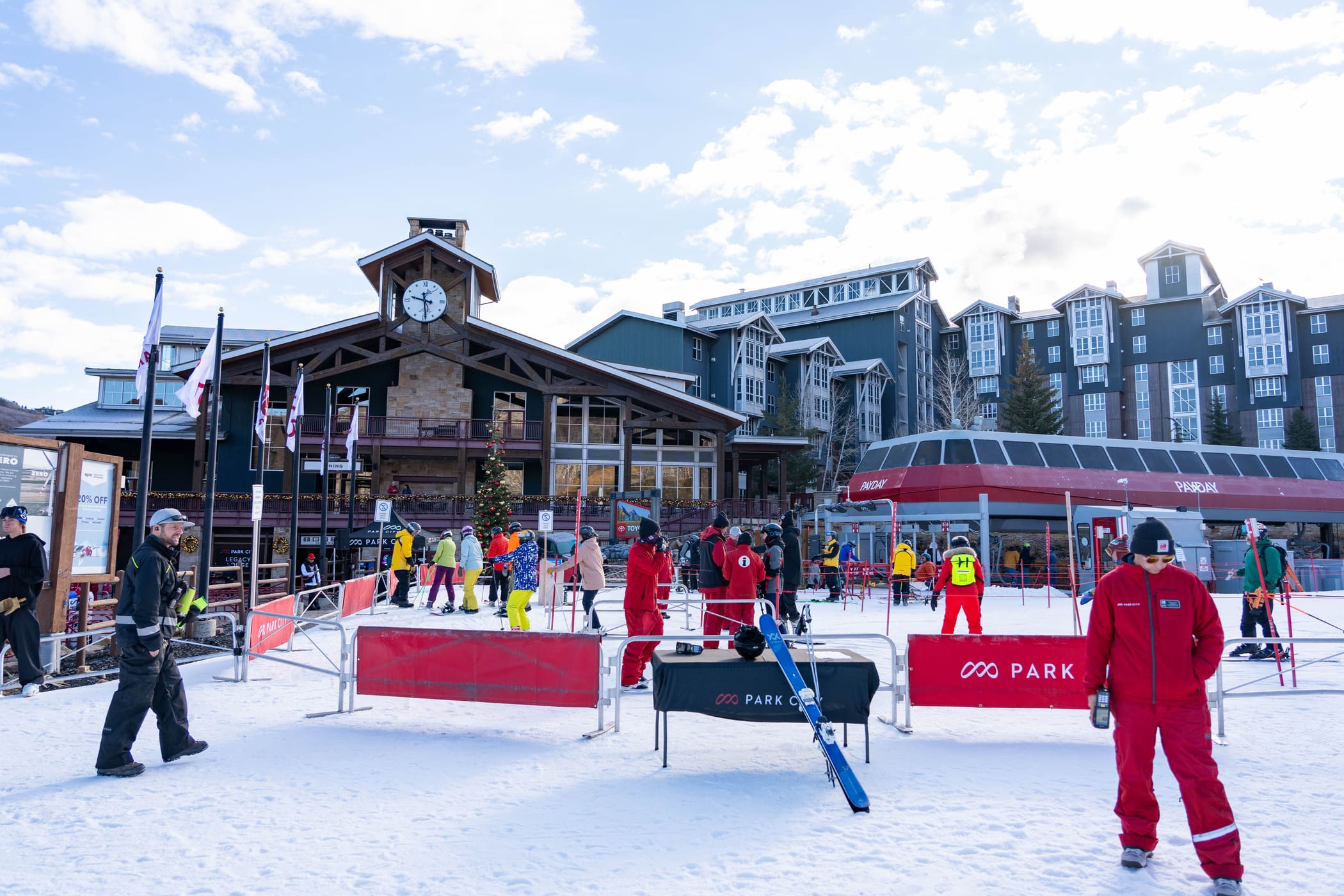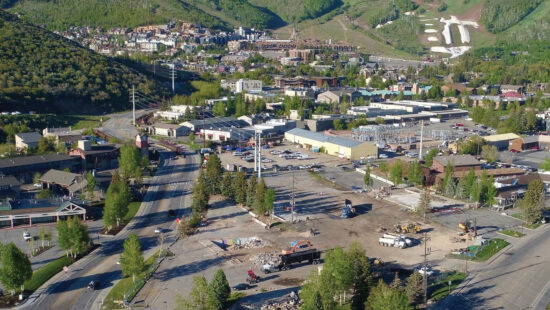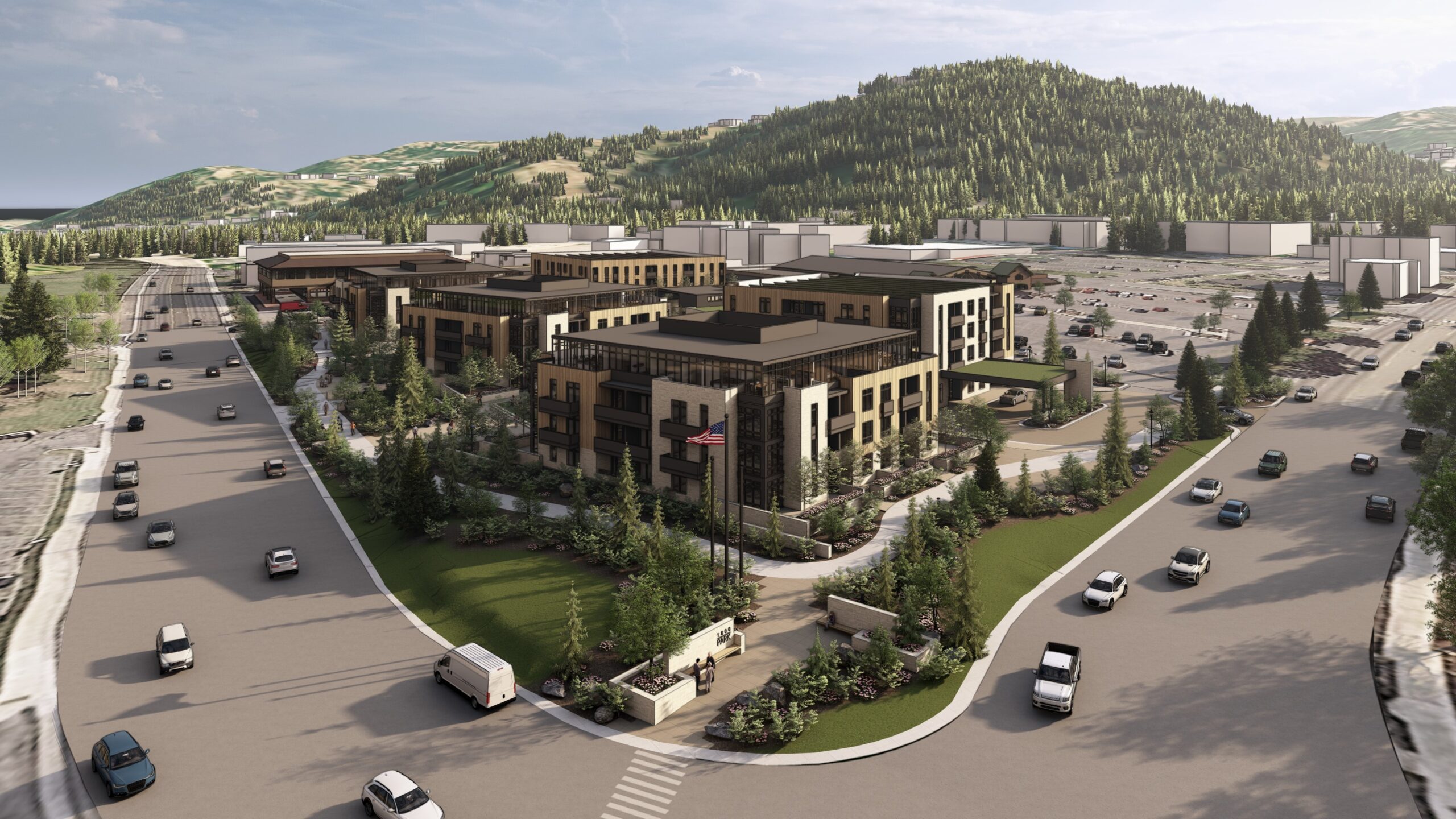Growth
DoubleTree redevelopment plans seek exceptions for 230-unit residential project

Renderings of the proposed DoubleTree Hotel Yarrow mixed-use development. Photo: Singerman Real Estate
PARK CITY, Utah — The Park City Planning Commission will assess updated redevelopment plans for the former DoubleTree by Hilton Hotel on Park Avenue during a public hearing on Oct. 23, 2024. Through its Park & Kearns Redevelopment project, Singerman Real Estate is proposing a mixed-use development that incorporates residential units, commercial spaces, and community amenities.
Since the Commission’s last review on Sept. 25, Singerman Real Estate has reduced the height of rooftop mechanical equipment from 52 feet to 49 feet, though building height exceptions remain unchanged outside the Frontage Protection Zone (FPZ). The revised plans also reflect new amenities, including increased electric vehicle (EV) charging stations, valet services, additional bike storage, and enhanced pedestrian access.
The 4.47-acre site will feature 230 residential units, with 170 market-rate or nightly rental condominiums and 60 affordable units. Plans also include a 6,893-square-foot restaurant, a coffee shop, 6,469 square feet of office space, retail areas, and recreational facilities such as a fitness center and pool. Singerman Real Estate intends to create a single lot for the entire parcel and build an underground parking garage with 263 spaces, supplemented by 25 surface parking spaces.
In response to previous feedback, Singerman Real Estate updated the affordable housing building’s façade with recessed windows, enhanced architectural detailing, and removed stone veneer from upper floors. A new multi-use path along the perimeter will align with Park City’s Bike and Pedestrian Plan, allowing for a potential pedestrian tunnel under Kearns Boulevard.
Several building height exceptions remain under consideration, primarily for the affordable housing building, which will reach 45 feet, with rooftop equipment extending to 49 feet. Under the city’s Land Management Code (LMC), height exceptions must meet criteria related to setbacks, buffering, and open space. While landscaping along the south and east perimeters has been adjusted, the Commission previously requested more architectural variation and greater public open space access.
The updated plan reduces vehicle access points from four to two, with driveways on Park Avenue and Kearns Boulevard. To encourage sustainable transportation, Singerman Real Estate plans to install 53 EV charging stations—a 71% increase over earlier proposals—expand bike storage and offer a shuttle service for hotel guests.
The Commission will review whether the updated proposal complies with the LMC’s requirements for Master Planned Developments and Conditional Use Permits, including compatibility with the surrounding neighborhood and preservation of the FPZ. Public input will also be accepted during the hearing.
Built in 1977, the DoubleTree by Hilton, formerly known as The Yarrow, is located at the intersection of Park Avenue and Kearns Boulevard, adjacent to the Olympic Welcome Plaza, Fresh Market, and Park Avenue Condos.
Singerman Real Estate is working with city staff on a final housing mitigation plan to comply with Park City’s affordable housing policies. A historic monument on the site, featuring a bell and marker from the Daughters of Utah Pioneers, will remain in its current location.
The Planning Commission’s decision will guide the next steps for the Park & Kearns Redevelopment, which aims to align with Park City’s vision of a vibrant mixed-use district while preserving scenic corridors and promoting sustainable growth.



















