PARK CITY, Utah — This luxurious five-bedroom, six-bathroom retreat on Thaynes Canyon Drive melds mountain influence with refined modern architecture. Freshly remodeled, the home greets you with a sunny, open floor plan. Recreational opportunities are endless for your family and guests being within walking distance of dining, golfing, Nordic skiing, hiking, mountain biking, and the free bus line to skiing and Old Town. It’s not very often you have the luxury of being so close to all the listed amenities in combination with your personal space, as this home sits comfortably on .39 acres.
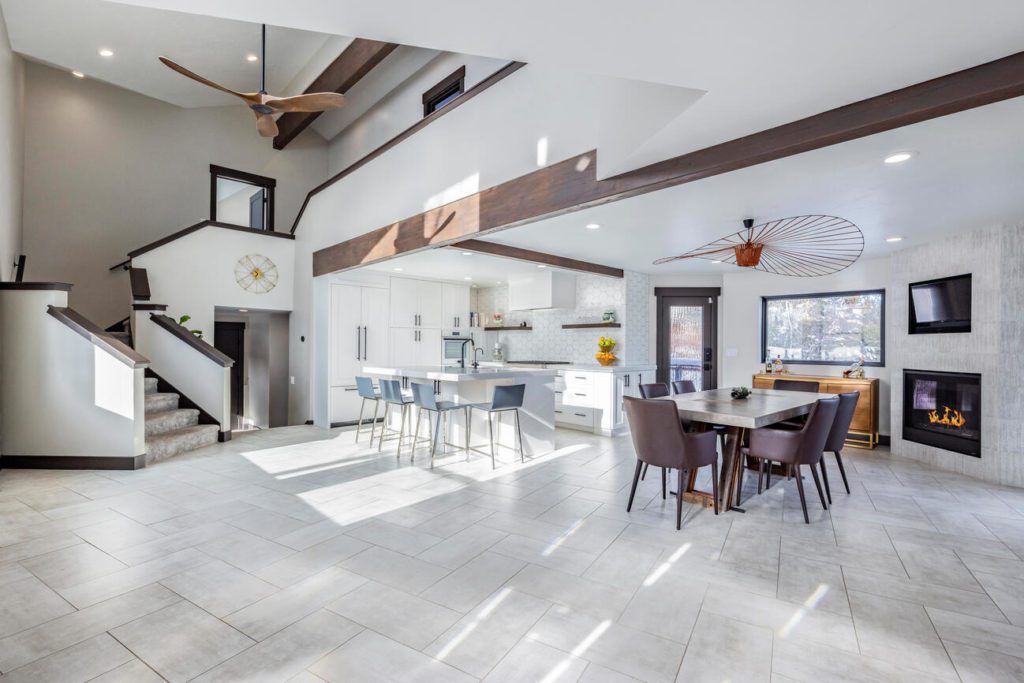
This home’s floor plan makes for an inviting, comfortable getaway with 5,277 square feet on three levels. The main and upper levels are flooded with natural light, beautifully showcasing the home’s new remodel. Upon entry, sight lines from the front door lead to the dining area, kitchen, and beyond to the exterior rear deck, where you can celebrate the start of a day or toast the sunset with friends and family in comfort. The extraordinary family room features expansive windows, vaulted ceilings, and a floor-to-ceiling gas fireplace.
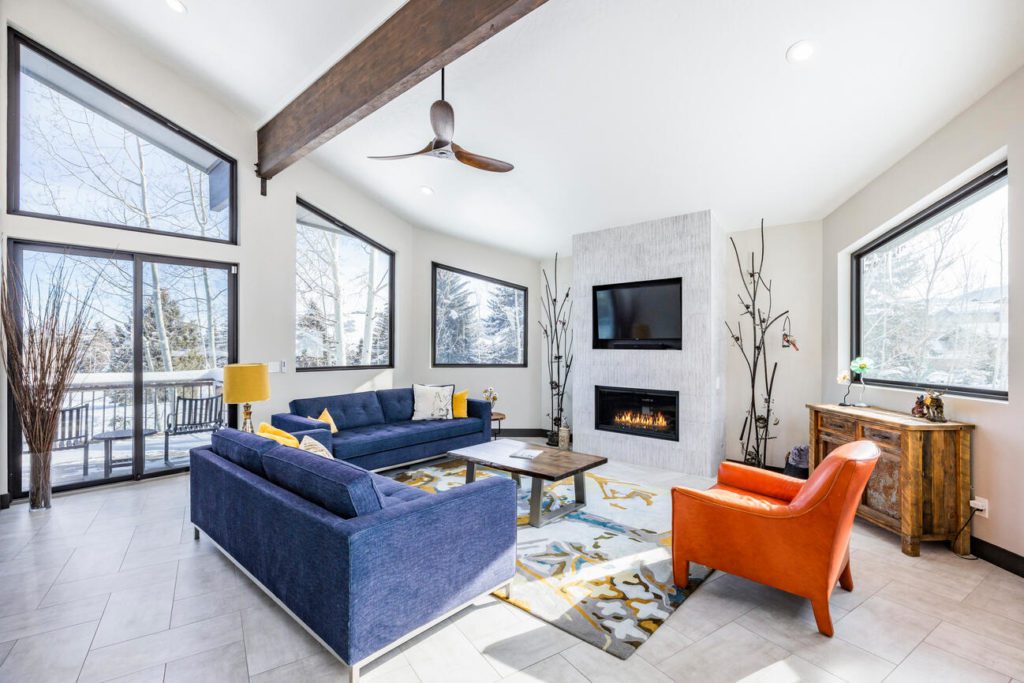
Some of the home’s updates include all-new tile work, recessed lighting, a speaker system, new fireplaces, a fully remodeled chef’s kitchen with open shelving, a large kitchen island, gorgeous subway tile backsplash, and much more. The garage entry mudroom allows your family to arrive home and put away the day’s necessities in a convenient location. There is also plenty of room for all-season toys in the oversized garage.
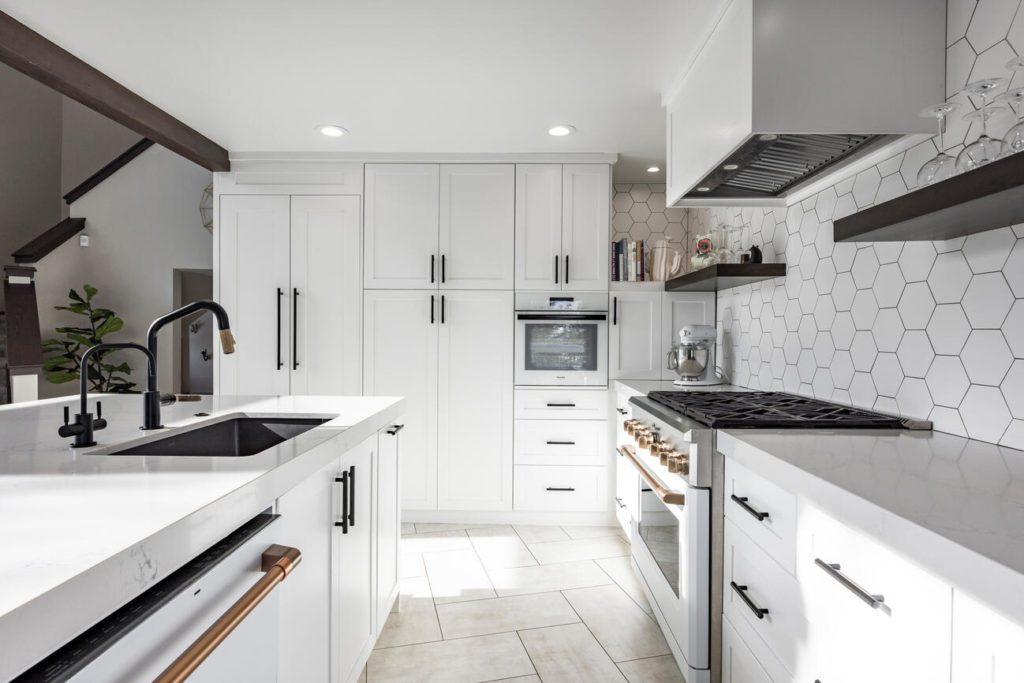
Overlooking the yard, the primary suite is an oasis of calm, complete with a fireplace and private patio to enjoy your morning cup of coffee. The warm embrace of the primary bedroom spa include multi-functional dual vanity, lacquered burnished brass fixtures and exposed beams. Soak in the vessel tub, or refresh in the spacious floor-to-ceiling shower, which consists of a built-in bench, rain shower head, and additional handheld shower spray.
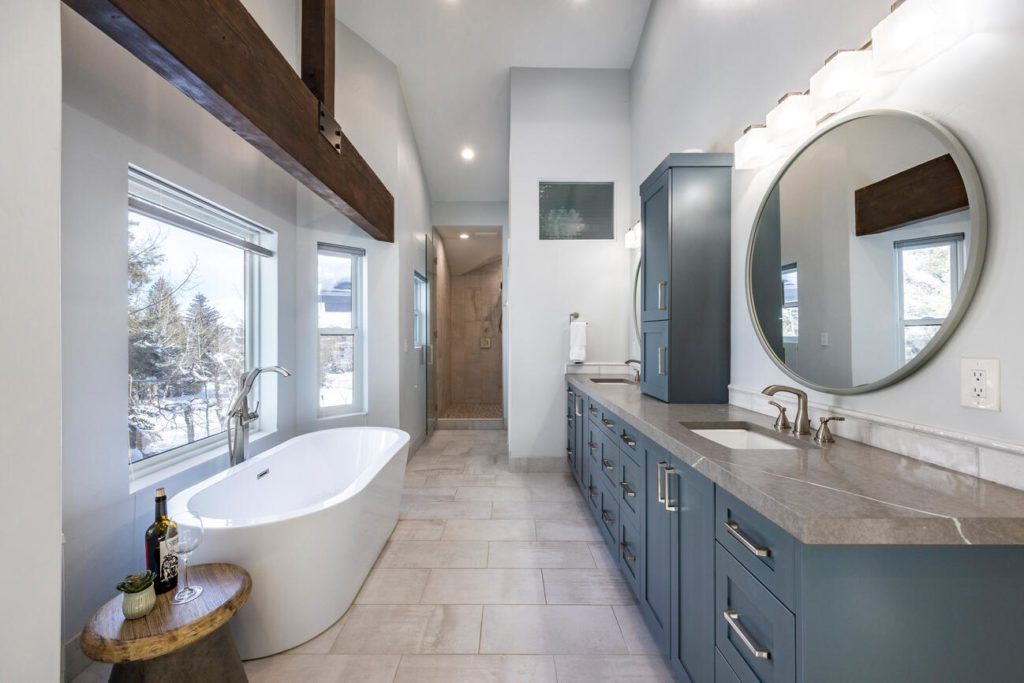
The upper-level landing makes a perfect spot for your kiddos to play or could be furnished for a reading area, music or art studio, or any creative space. Adjacent to this landing is an additional outdoor space with a relaxing hot tub to be enjoyed in the colder months. Two additional bedrooms, laundry, and a full bath complete the upper level.
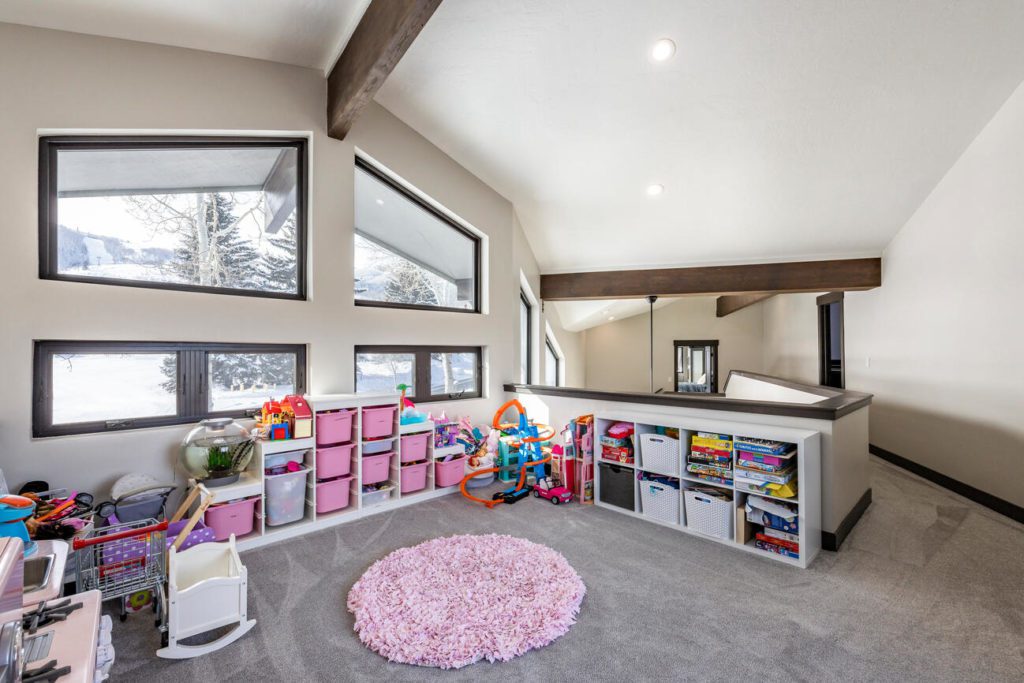
Entertaining guests has never been easier or more comfortable, thanks to the lower-level private suite with its own entrance. This space could also be utilized as a rental if you desired, featuring a fully appointed kitchen, dining area, two bedrooms, two bathrooms, and laundry. From the Rec Room, walk out to the relaxing rear paver patio.
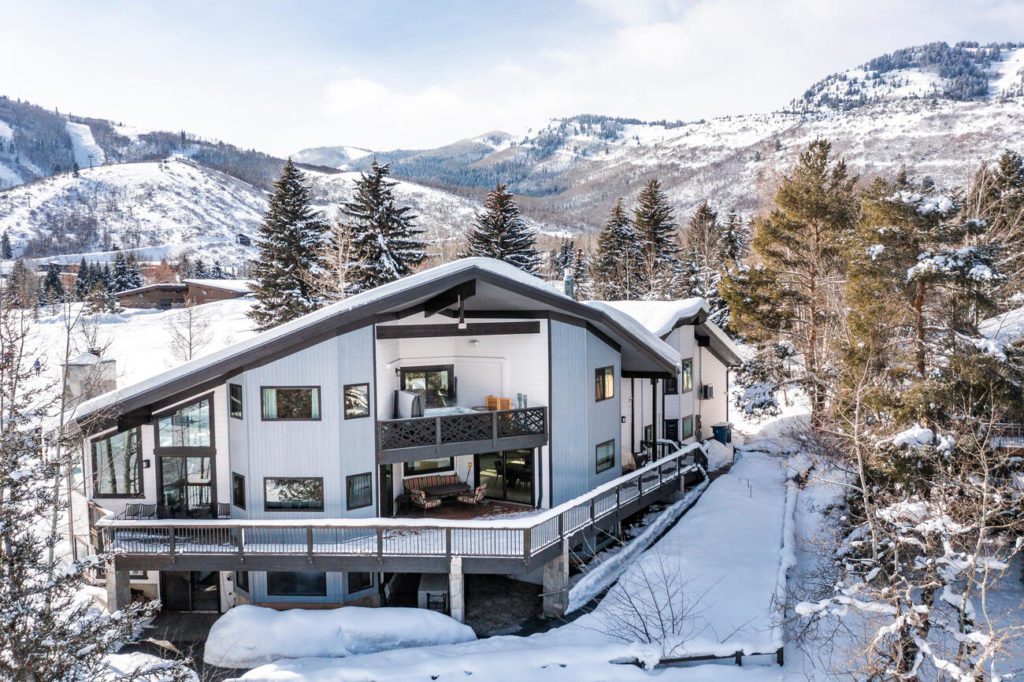
Julie Snyder is an experienced real estate professional who serves as a lifestyle resource for clients looking to buy or sell in the Park City area, offering luxury real estate services backed by the power of a global brand. The founder of Inhabit Park City and a sales agent at Summit Sotheby’s International Realty, Julie aims to understand her client’s needs and lifestyles before pairing them with carefully curated options that fulfill their criteria and wishes. Julie describes herself as honest, analytical, and passionate. Julie navigates Utah’s competitive real estate market easily by utilizing market data, strong negotiation skills, and effective communication. She views herself as a relocation specialist and proudly shares her deep local knowledge of the area’s schools, neighborhoods, restaurants, clubs, and outdoor experiences.

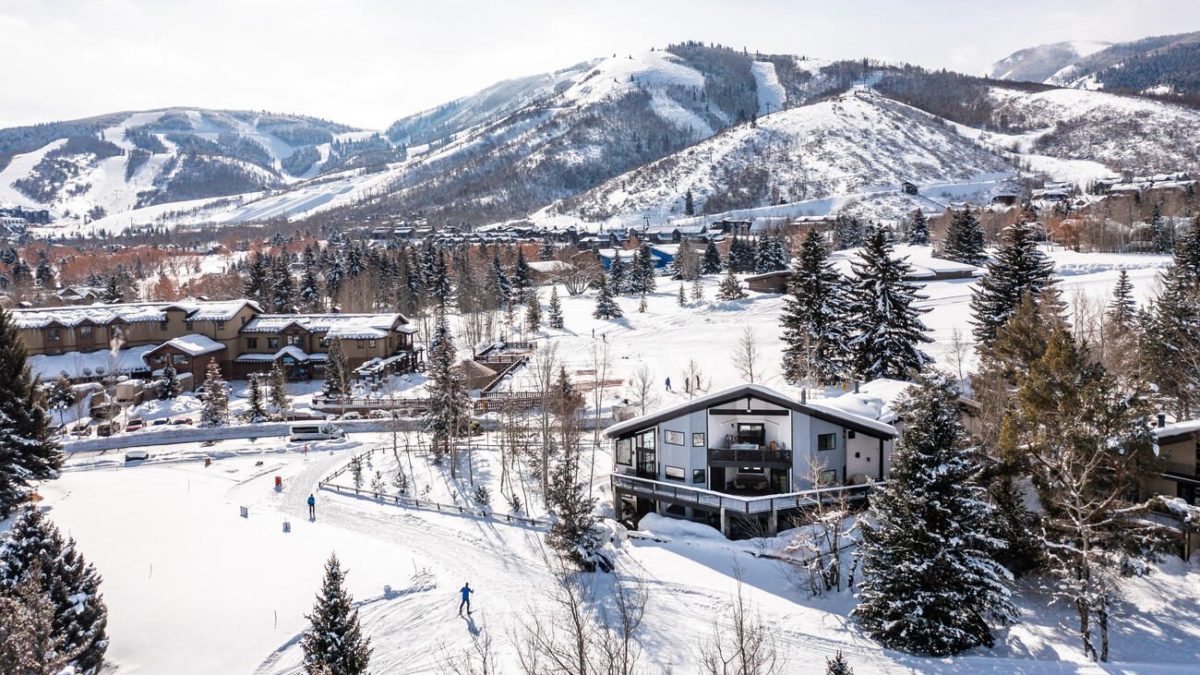
You must be logged in to post a comment.