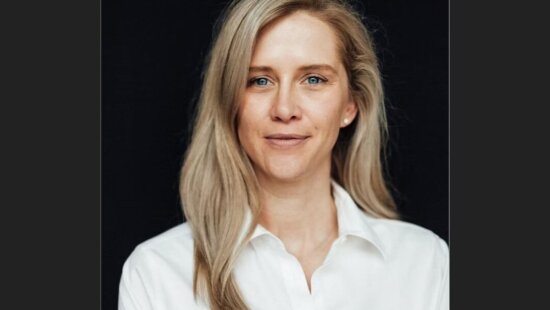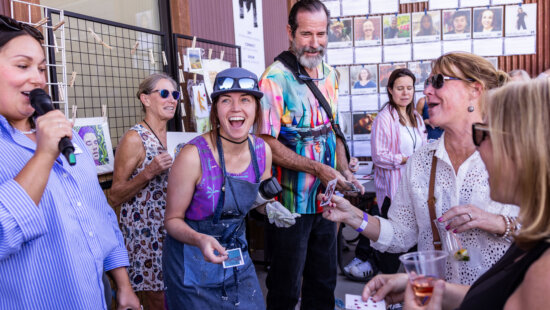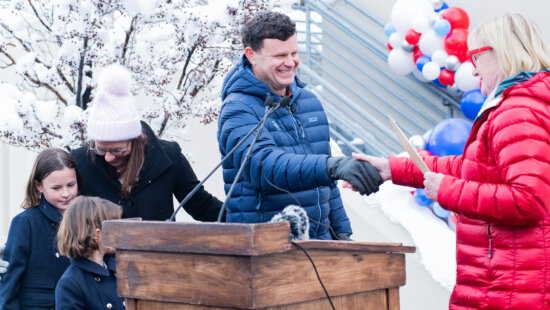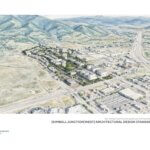Town & County
Park City Council reviews plans for 4-story building, mixed-use development in Bonanza Park
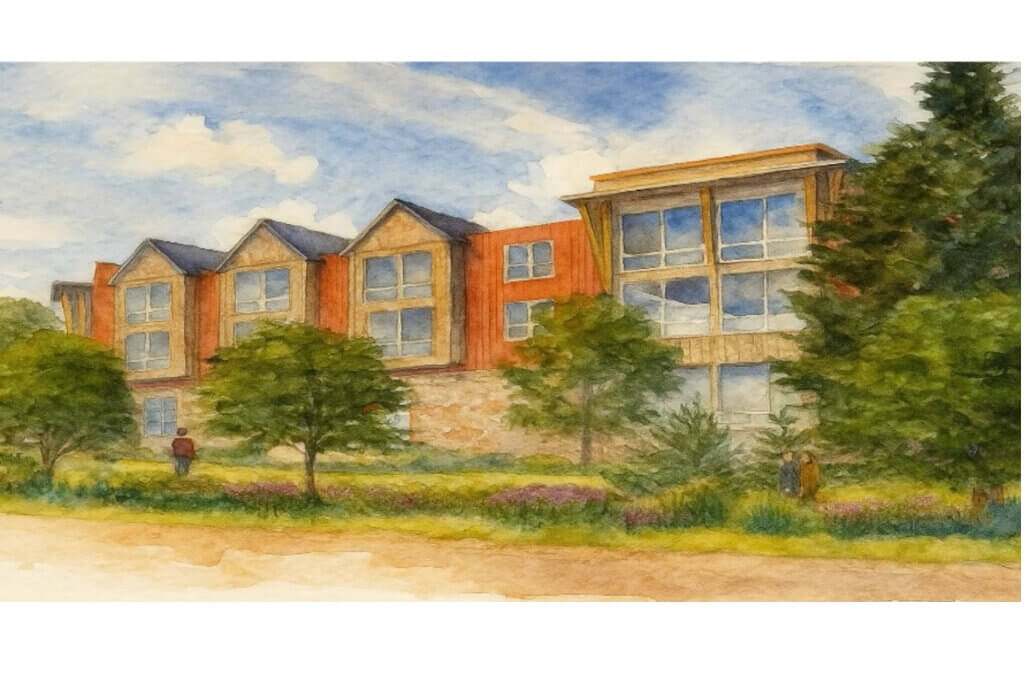
Sketch for a mixed-use development on five vacant acres in Bonanza Park. Photo: Brinshore Development
PARK CITY, Utah — The Park City Council discussed plans for a mixed-use development on five vacant acres in Bonanza Park, with the project expected to include more than 100 housing units and significant public green space.
The Park City Council met Sept. 5 with Brinshore Development to review site plans for the long-awaited project at the intersection of Kearns Boulevard and Bonanza Drive. The proposal dedicates approximately 70% of the site to public open space, with six buildings arranged around the perimeter and large green areas in the center, designed for community events.
The development would include between 106 and 126 housing units, depending on building height decisions, with council members discussing three density options. The project could feature all three-story buildings with 106 units, one four-story building with 115 units, or two four-story buildings with 126 units.
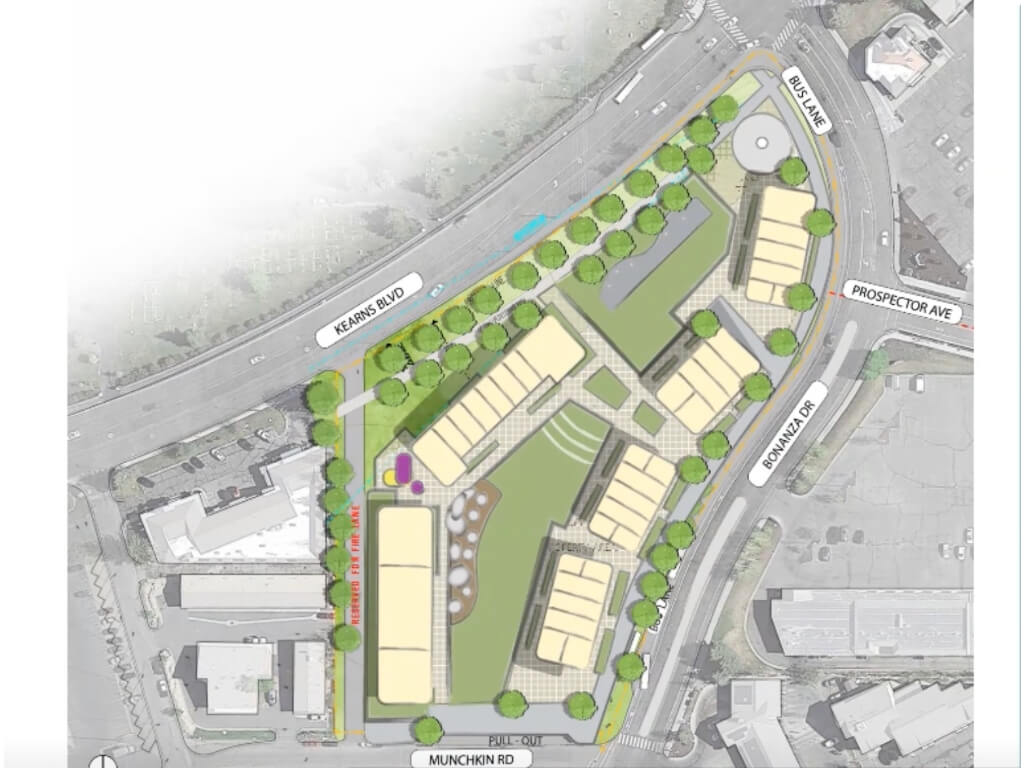
Council members expressed support for at least one four-story building on the southwest corner, which would require a zoning exception. The remaining structures along Bonanza Drive would stay at three stories to maintain a residential appearance from the main street.
The housing mix is designed to serve the local workforce, with units targeted at various income levels. About 60% would serve households earning 60% or less of area median income, 20% would target the 70-80% AMI range, and 20% would be market-rate units.
Brinshore envisions commercial spaces including a coffee shop at the northeast corner where a former Maverik gas station currently sits, and a brew pub restaurant with patio seating along Munchkin Road. Council members emphasized the importance of incorporating arts spaces and flexible commercial areas that could accommodate nonprofits and educational uses.
The central village green would span over two acres and be designed for both daily use and special events, with infrastructure for temporary vendors and lighting. Proposed amenities include seating areas, potential splash pad, public art installations and multi-use pathways.
Parking remains under discussion, with the developer proposing about 300 underground spaces and council members suggesting closer to 500 spaces to serve broader community needs.
However, council members asked to see more detailed renderings and requested sight line studies to assess visual impacts before making a final decision on building heights. The city council’s final work session with Brinshore is scheduled for Sept. 24.
The Bonanza Park site has remained undeveloped for years as city officials worked to find the right development partner and vision for the prominent location.















