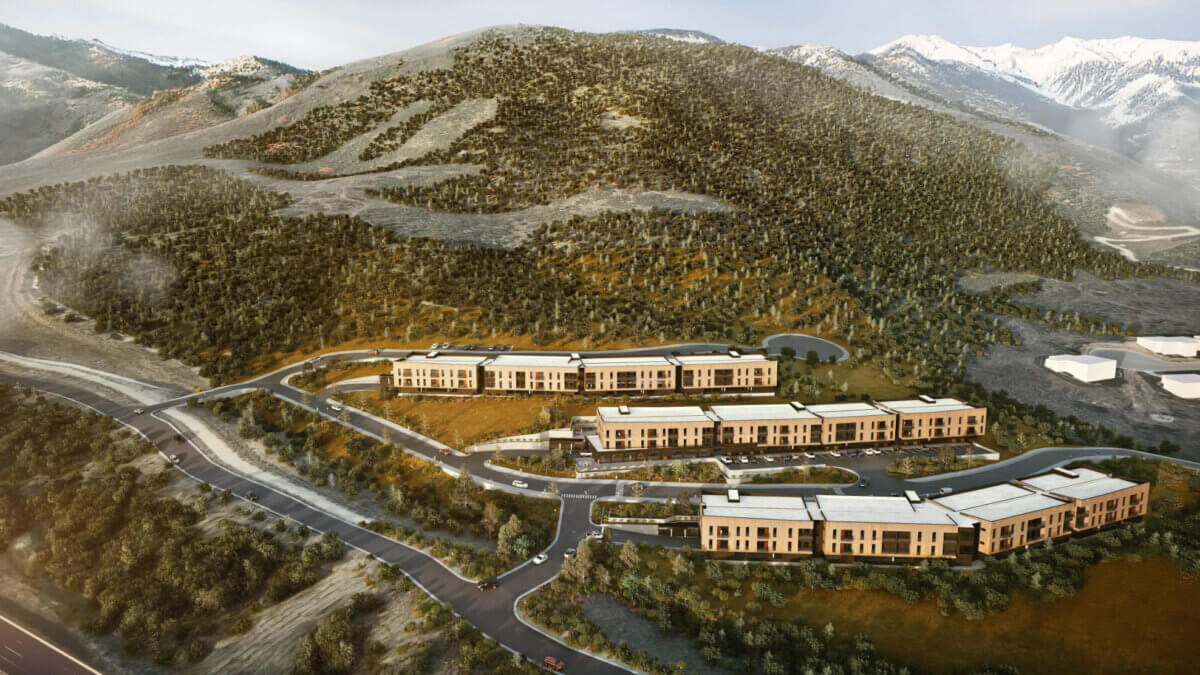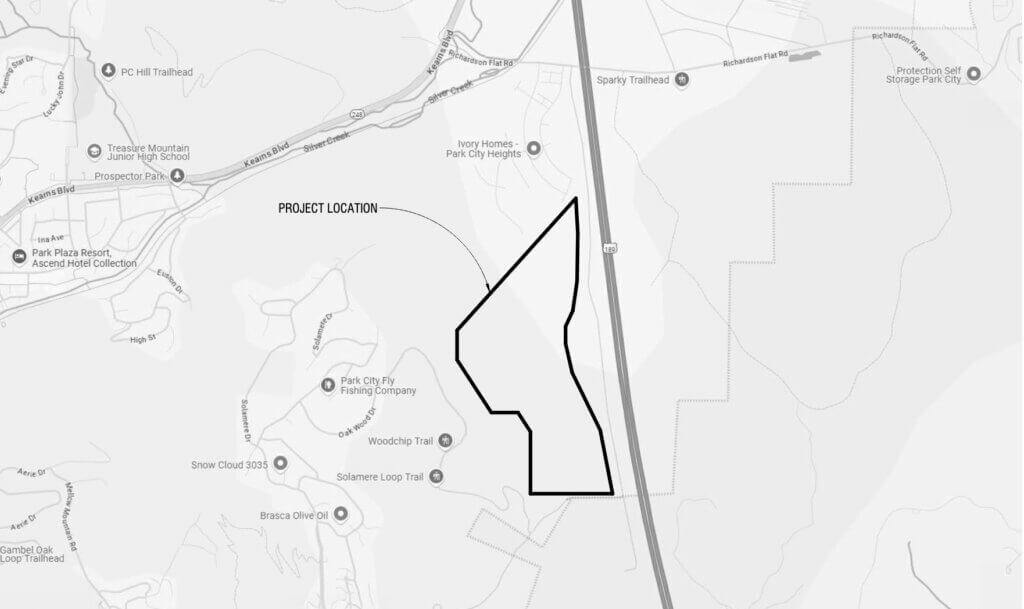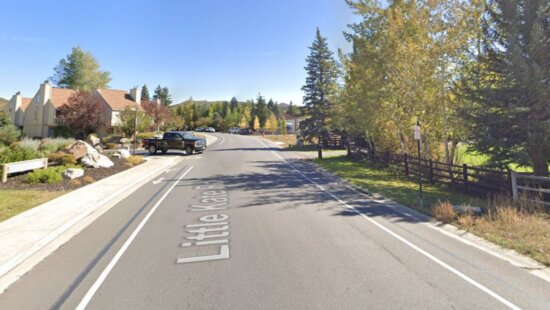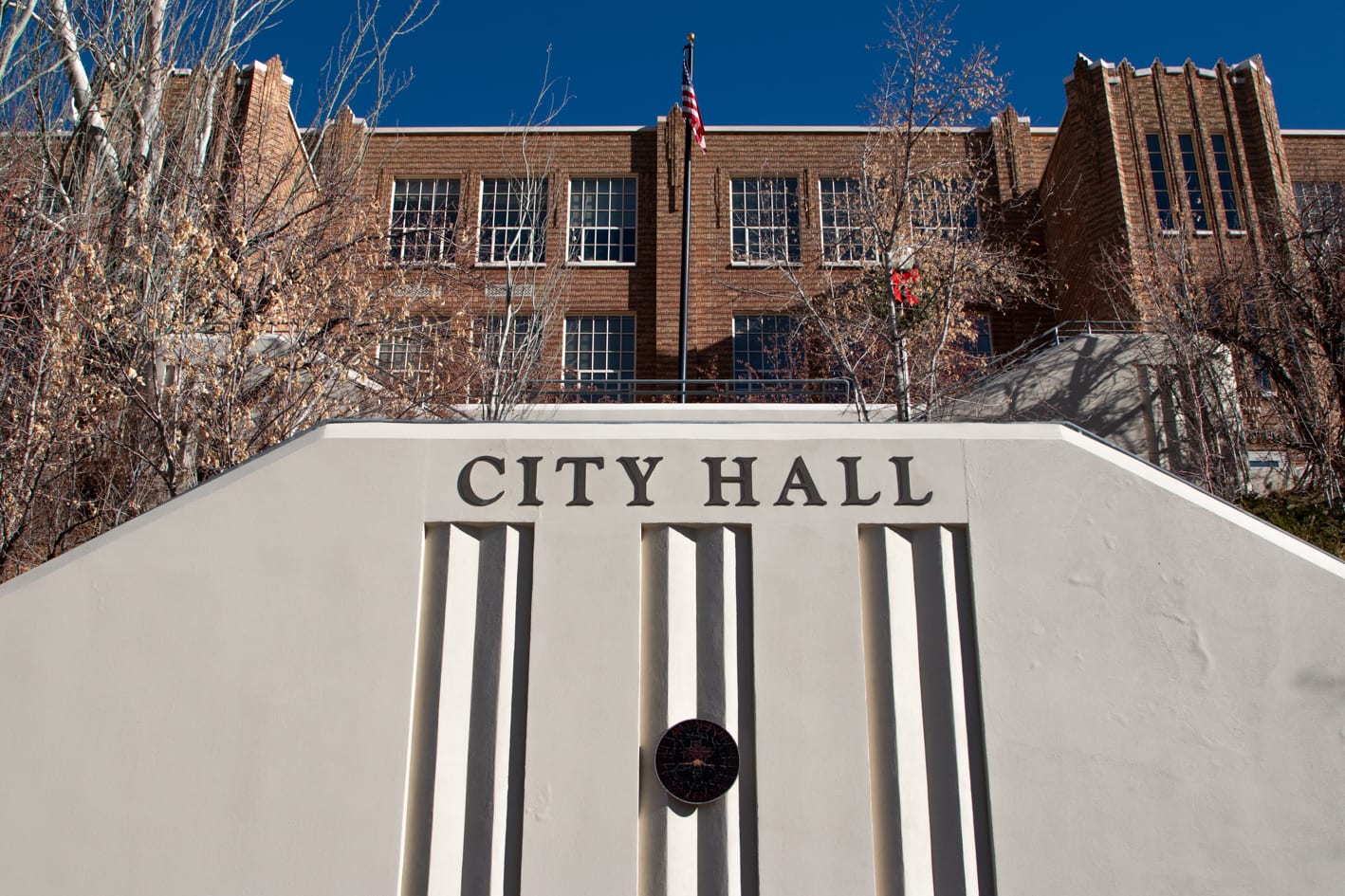Growth
Clark Ranch affordable housing proposal heads to Park City Planning Commission to discuss rezone

A rendering of the affordable housing project to be discussed by the Park City Planning Commission on Nov. 12. Photo: Alexander Company via PCM
The more that 200 unit project would require a 10-acre rezone to allow residential construction on the property.
PARK CITY — A long-discussed affordable housing project at Clark Ranch is entering a new stage of review as Park City officials prepare to consider a rezoning request that would allow residential construction on part of the city-owned property at Quinn’s Junction.
The Alexander Company, Park City’s chosen development partner, is proposing to use no more than 10 acres of the 344-acre site for housing. The project calls for 167 multi-unit dwellings in Phase I, built above shared garages, and 34 townhomes in Phase II. The remaining land would stay protected open space, with more than 40 acres placed under a conservation easement consistent with the rest of the Clark Ranch property.
To move forward, the land needs to be to rezoned from Recreation and Open Space to allow residential use. An initial Planning Commission hearing on the rezone is scheduled for Sept. 24, with additional hearings on Oct. 8 and Nov. 12 before the matter advances to the City Council.

Clark Ranch was annexed into Park City in 2022, with the understanding that most of the property would remain open space but that up to 10 acres could be used for affordable housing or essential services. A feasibility study conducted in 2022 explored low, medium, and high-density concepts, with City Council opting for a medium-density approach of 150–200 units. The Alexander Company was selected as the development partner in January 2025 under a 12-month exclusive negotiation agreement.
When the developer first outlined its vision to City Council and nearby Park City Heights residents earlier this year, the concept included one- and two-bedroom apartments, underground parking at 1.6 spaces per unit, on-site management, community gathering spaces, and access to hiking and biking trails. The homes would target the local workforce, with affordability ranges from 50–70% of the area median income and the possibility of some units priced at 40% AMI.
Traffic emerged as the primary neighborhood concern during those early discussions. Subdivision details now under review include three new internal roads and a gated secondary emergency connection to Park City Heights. Amenities under consideration include an exercise room, outdoor gym, and patio, while the Planning Commission will weigh whether a park or playground should also be required.
City Council members have also raised questions about financial feasibility, noting past housing projects that faltered after initial approval. Park City has earmarked $8 million for Clark Ranch, and officials say the development team has committed to working within the city’s budget framework.
The project must also meet the requirements of Park City’s Sensitive Land Overlay, which places restrictions on development near steep slopes, ridge lines, and other sensitive areas. Staff noted the current proposal avoids those hazards and includes a visual analysis from designated vantage points.
For Park City leaders, Clark Ranch represents a key step toward addressing a longstanding challenge. Only about 12% of people who work in Park City live within city limits, and more than 60% commute from outside Summit County.
“Park City is very unique in its housing dynamics,” said Chris Day, development manager with The Alexander Company. “This project is about creating opportunities for people who work here to actually live here.”

















