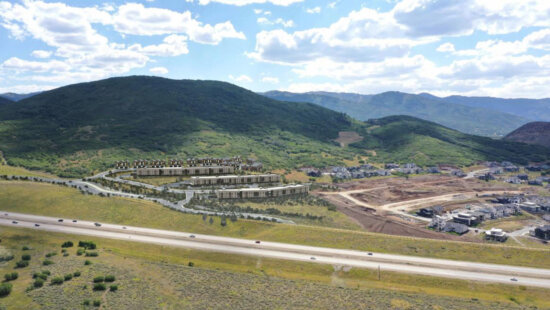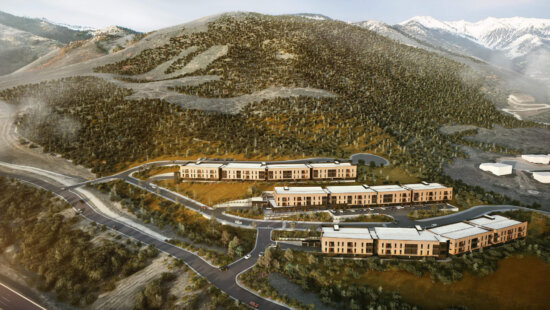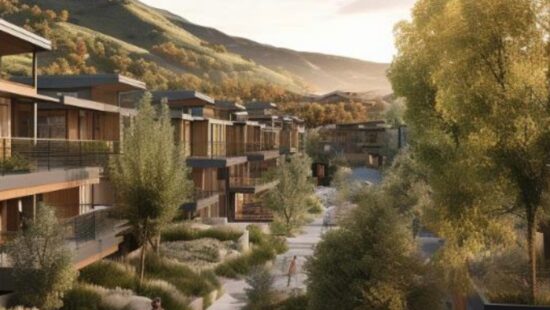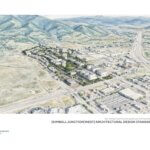Town & County
Clark Ranch affordable housing proposal faces sharp public scrutiny, zoning questions at Planning Commission
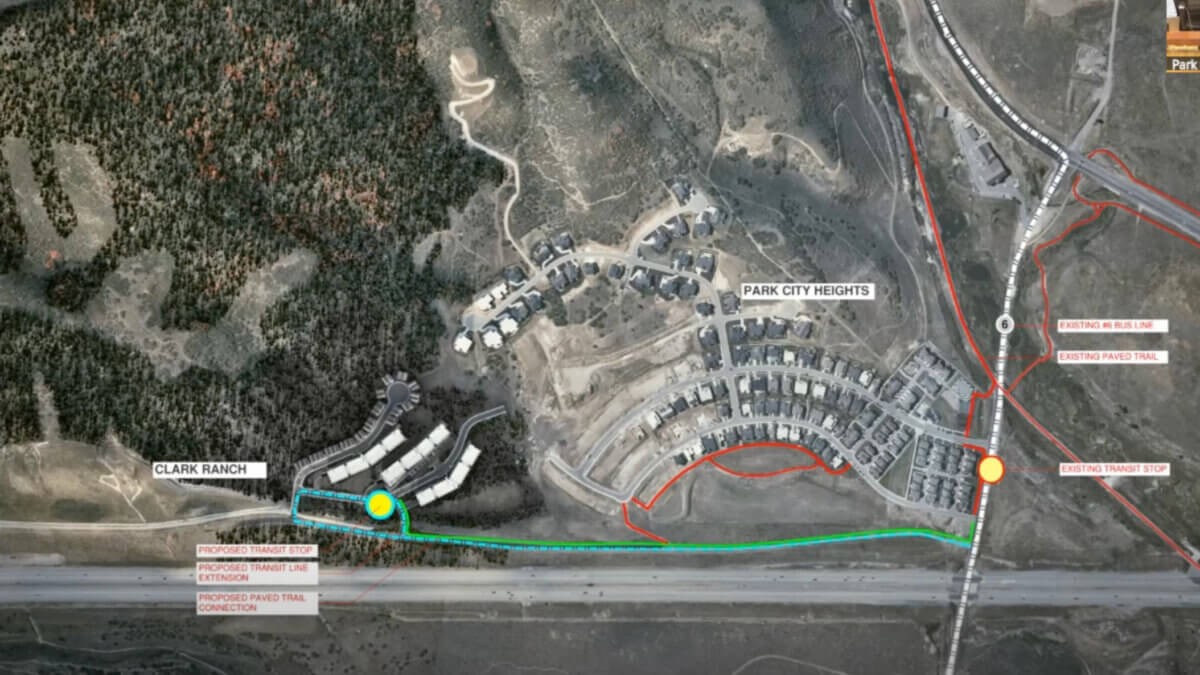
Photo: Park City Municipal
Planning Commission agreed to direct the project with a rezoning strategy that would allow it to make site-specific rules
PARK CITY — A long-anticipated proposal to build affordable housing at Clark Ranch hit turbulence Wednesday night, as members of the Park City Planning Commission pressed staff for clarity on zoning options while residents urged caution, questioning whether the city was moving too quickly.
The Alexander Company, a Wisconsin-based developer selected by Park City in 2024, first needs the city to authorize a rezone for up to 10 acres of the city-owned property off U.S. 40 near Park City Heights for workforce housing, since it is currently designated as “open space.” Clark Ranch is a roughly 344-acre property, made up of four parcels purchased by Park City Municipal with Resort Communities
Tax open space funds in 2014 for just over $6 million dollars. The majority of the property is protected open space pursuant to a conservation easement, but city officials said up to 10 acres had always been contemplated for another use.
Representatives from the company presented updated site concepts, slope analyses and amenity plans, while city planning staff outlined the procedural step now before the commission: deciding what type of rezoning framework should apply if the project advances.
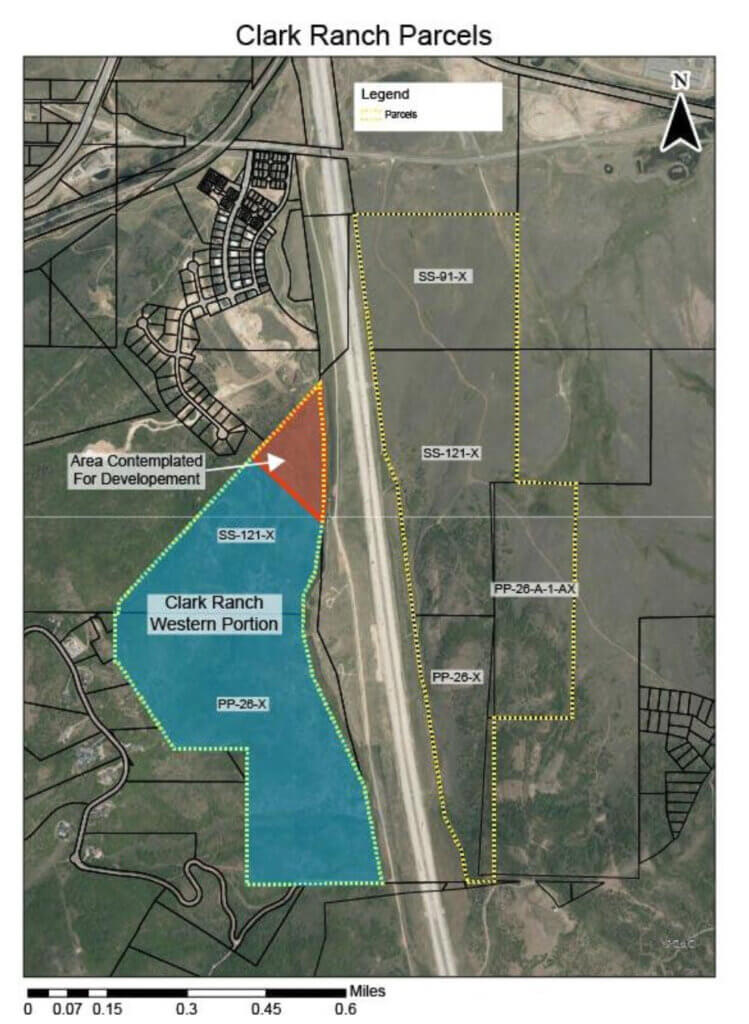
During public comment, members of a newly formed citizen group — Keep Clark Ranch Wild — argued that city staff and the developer had misrepresented the history of the land and the recommendations of Park City’s open space advisory committee. Others warned that the project as filed was incomplete, missing critical environmental, engineering and safety data.
“Once open space is up-zoned, there’s no going back”
Resident Jeff Iannacone, speaking on behalf of Keep Clark Ranch Wild, accused staff of perpetuating a false narrative that the city’s open space committee, known as COSAC, had unanimously endorsed affordable housing on the parcel. “That’s not true,” he said, citing 2015 COSAC minutes that referenced other potential civic uses, such as a fire station or recreation amenities.
He urged the Planning Commission to “pause this process” until City Council clarifies whether housing should even be considered at Clark Ranch. “Once open space is up-zoned, there’s no going back,” Ianacone said.
Sue Gould, also a member of the group, focused on technical deficiencies. She said the application lacked required sensitive lands analyses, slope and grading cross-sections, stormwater plans, and accurate open space accounting. Without these materials, Gould argued, commissioners cannot properly apply hillside protections or determine site suitability. “Only once these materials are submitted can the commission and the public fairly evaluate this project,” she said.
Longtime resident John Greenfield, who lives in affordable housing himself, said he supports building more workforce units but faulted staff for omitting a 2021 feasibility analysis that found much of the property unsuitable for housing. He also questioned whether it was appropriate that the firm that the city hired to prepare a subsequent feasibility study in 2023, Stereotomic, is now serving as the project architect.
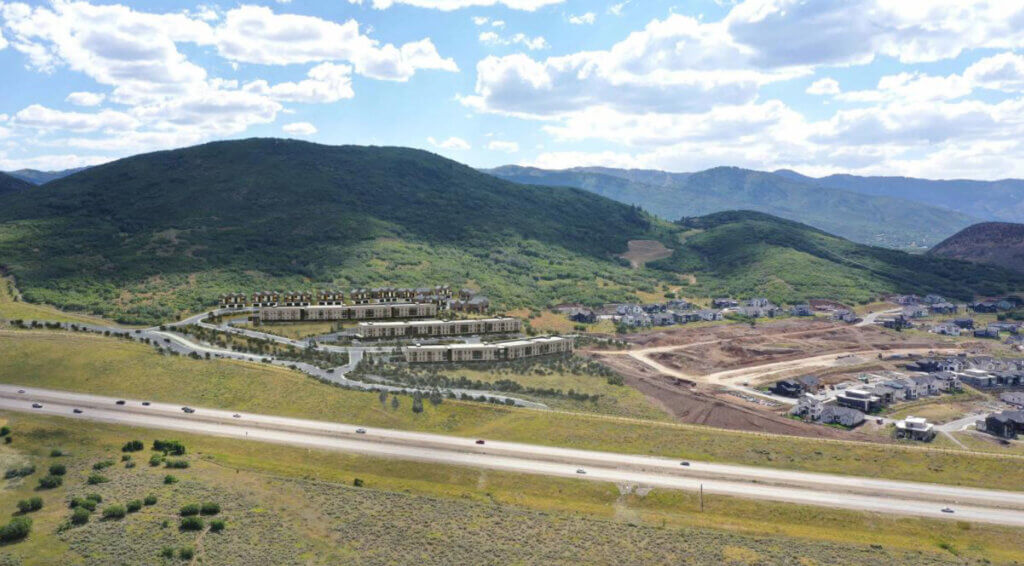
“It was determined the west side of the proposed annexation was wholly unsuitable for any housing for a multitude of reasons, including access, expense, steep slopes, lack of services, isolation from transit and support, commercial and sewer inadequacy,” Greenfield said.
Other commenters raised new issues. Lynn Sheldon, another Park City Heights resident, warned of high radon levels in nearby homes and urged the city to require soil testing and mitigation measures before development proceeds. Whitney Zaino reminded commissioners of their duty to independently interpret the city’s records and not rely solely on staff narratives. “When you review COSAC’s actual minutes, you will see there is no argument — COSAC never recommended housing,” she said.
Commissioners: The cart before the horse
Commissioners themselves expressed unease about the timing and structure of the review. Several noted that critical information — including a traffic study, a geotechnical report, and a full sensitive lands analysis — had not yet been completed.
Commissioner John Frontero summed up the frustration: “I find I don’t have enough information currently to make a recommendation on a rezone. We don’t have a geotechnical report. We don’t have a transit plan. There are just so many open questions.”
The sense among some members, and echoed by residents, was that the city was asking for a decision about rezoning before the development’s viability had been adequately vetted
Staff explains what’s actually at stake
Planning Director Rebecca Ward attempted to clarify the decision before the commission. The applicant, she explained, has requested a rezone to the Residential Development Medium (RDM) zoning district, which could open the door to an “affordable master plan development” with densities higher than what the developer is currently proposing.
To avoid locking in an overly broad entitlement, Ward said commissioners had options. They could consider recommending:
- A modified “affordable RDM” district crafted specifically for this site, with criteria tied to the city’s affordable housing goals;
- An affordable housing overlay that would impose site-specific conditions over the base RDM zoning; or
- A standard RDM rezone with a sunset clause, which would automatically expire if the current proposal does not move forward.
“Tonight, we’re not asking for a recommendation on the zoning itself,” Ward told commissioners. “We’re asking whether the commission is open to considering a site-specific approach — through a modified zone or overlay — rather than a general RDM designation.”
Ward emphasized that a more restrictive zoning path would give the city greater control. “Not just doing a straight RDM gives us the ability to be more restrictive,” she said, adding that a sunset provision could be added regardless of which path is chosen.
Commissioners divided on zoning path
Several commissioners agreed the RDM zone as written does not fit Clark Ranch.
Others cautioned against creating yet another overlay district. One commissioner noted that Park City already has “a lot of layers of zoning” and questioned whether a sunset provision might achieve the same site-specific controls without adding complexity.
In the end, the Planning Commission agreed to direct the Clark Ranch affordable housing proposal toward a rezoning strategy that includes a residential development master plan (RDM) overlay. Commissioners stressed that this step does not commit them to final approval, but provides a framework for staff and the applicant to return with a more detailed, site-specific analysis at the Oct. 8 meeting.
The commission also asked staff to evaluate whether a sunset clause should be tied to the rezone and confirmed that the project must retain a sensitive lands overlay. Commissioner Bill Johnson emphasized that future plans should demonstrate the housing is designed to fit within the identified 10-acre site, rather than expanding beyond it with additions such as retention ponds or disconnected development pods.
“You have to build it on up to the ten acres. The discussion wasn’t up to 10 acres plus, or up to 15 acres,” Johnson said.
While broadly supportive of advancing the application for further review, commissioners made clear they want additional information on how the design aligns with master plan requirements, the conservation easement on the property, and the overall impacts of expanding beyond the designated footprint.
What’s next
The Alexander Company has said its preliminary plan envisions 201 units, roughly 80% rentals and 20% for-sale, targeting incomes between 50–70% of area median income. Amenities could include playgrounds, family gathering spaces and a trailhead connection, with a new transit stop under discussion. A traffic study is expected to be completed by early October.
The Planning Commission is scheduled to hold a formal public hearing on the rezone and subdivision proposal on Oct. 8. Park City Council will also begin discussions about a conservation easement on the rest of Clark Ranch in partnership with Utah Open Lands in October.















