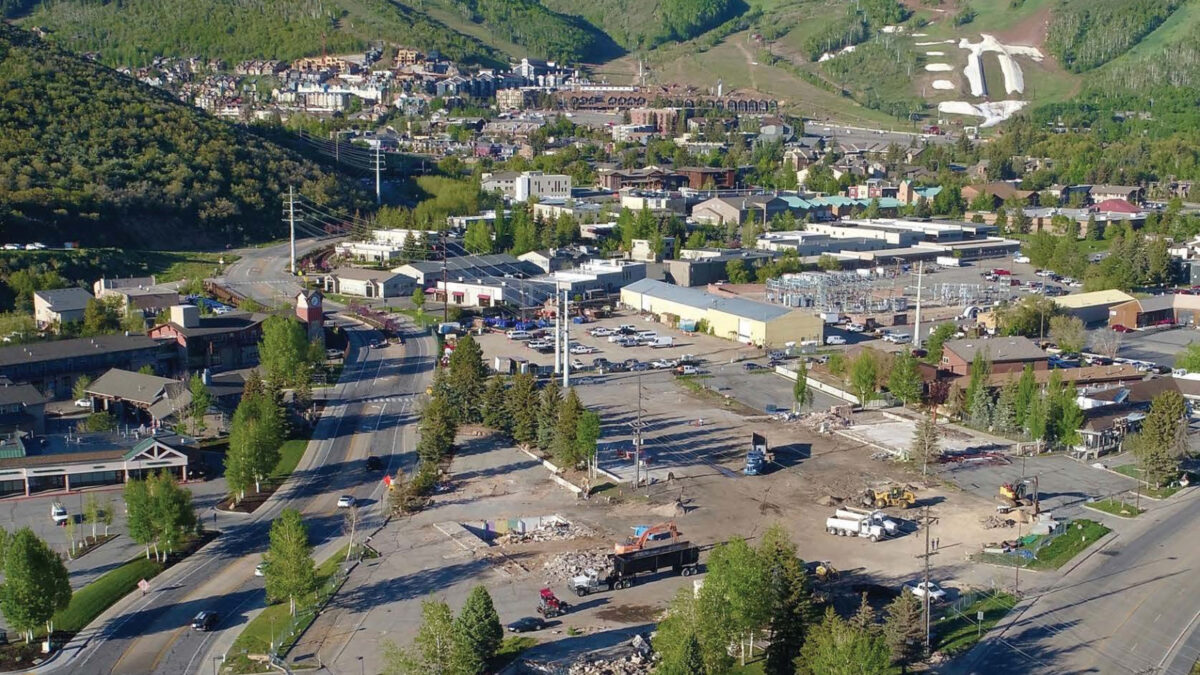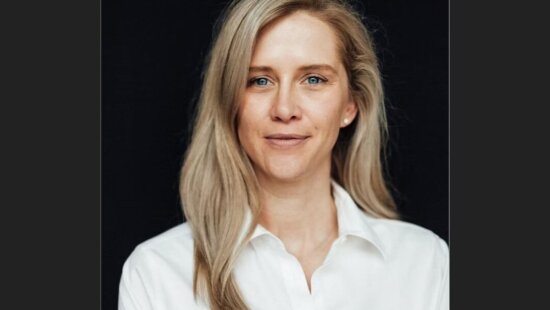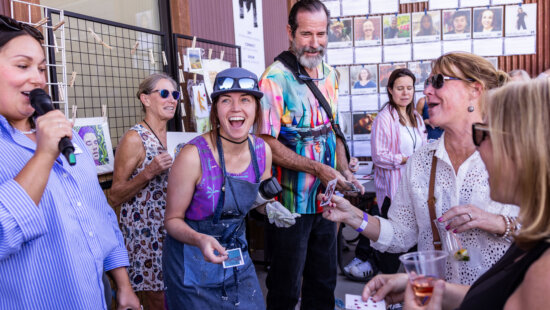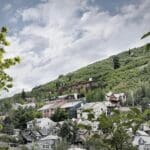Growth
New code could raise roofs and reshape 200 acres in Park City’s core

The Bonanza Park area. Photo: Park City Municipal
One key concern from critics is that the new code being considered does not comply with the current Land Management Code or with the Bonanza Park Small Area Plan, which was the product of a two-year public process defining the community’s vision for the neighborhood.
PARK CITY, Utah — Park City is moving forward with sweeping changes to its land management code that could dramatically reshape future development in the Bonanza Park neighborhood, part of a larger effort to transform the aging commercial area into a more livable, walkable, and affordable district. If adopted, the zoning code could impact not just Bonanza Park but the broader 200-acre heart of Park City.
The proposed Bonanza Park Mixed-Use (BPMX) district would replace portions of the city’s existing General Commercial (GC) code and Affordable Master Planned Development (AMPD) with updated standards that include increased building height and density allowances, relaxed parking and open space requirements, and incentives for mixed-income housing, particularly in a neighborhood long defined by surface parking lots and what the city terms as “underutilized” parcels. City staff said the BPMX changes are proposed to be implemented in a phased approach. Phase I includes the Bonanza Park core within Park Avenue, Kearns Boulevard, Bonanza Drive, and Deer Valley Drive – approximately 70 acres.
A recent feasibility analysis commissioned by the city found that many projects in the area were not financially attractive to developers under the current code.
In response to City Council direction in April and May, planning staff drafted two major changes to increase feasibility: reducing the required open space for redevelopment projects from 30% to 20%, and expanding parking reduction allowances through a suite of transportation demand management strategies.
Lowering barriers for developers
Under the new proposal, buildings in the BPMX district could rise up to 45 feet—beyond the current height caps—if developers include affordable housing or other public benefits. While 60-foot building heights have been considered in the feasibility analysis, many city officials oppose changing the code to allow structures that tall.
Setbacks could also be reduced for projects that meet certain community priorities, such as higher sustainability standards or more public open space.
During a May 22 City Council meeting, 30-year Prospector resident Kathy Hunter said she recognized the many pressures that the City is trying to manage but urged the Council to prioritize preserving the qualities that give Park City its unique character as a mountain town.
“”I’ve talked to people who’ve moved here in the last five to seven years, and many seem to see room for growth—they’re ready to build Manhattan and let development happen unchecked, doing whatever it takes to make it work. I may have missed the boat, but I don’t understand how we even got to the idea of allowing 60-foot building heights. I’d just say: please don’t do that, Hunter said.”
Although the original draft of the code required a minimum of 30% open space per project, the revised proposal lowers that to 20% to improve development feasibility. Bonus density would still be available to projects that go beyond the 20% minimum and offer high-quality, publicly accessible open space.
Parking requirements would also see substantial changes. The city is proposing more flexible standards for new development, especially for projects near transit stops. Commercial uses such as offices and restaurants under 3,000 square feet would no longer require on-site parking, and developments that incorporate strategies like car share programs, unbundled parking, and EV charging could qualify for further reductions.
The updated code would also expand permitted uses to include child care, small-scale manufacturing, public art, and flexible “green community spaces.” These additions aim to support a more vibrant and inclusive neighborhood fabric.
Nightly rentals and boutique hotels
Another subject the City Council has wrestled with is the concept of hotels and nightly rentals and the number of rooms and units that the city should allocate for those purposes. Some critics say this concept is counter to what more than 1,500 respondents of the Bonanza Park Small Area Plan advocated for. The plan was adopted by City Council in July 2024, and calls for the area to be developed as a mixed-use neighborhood focused on livability, locally-owned businesses that is inclusive, green-minded and user-friendly. While the plan recommends limiting nightly rentals, it does not prohibit it.
“I think what we’re seeing is that revenue drives feasibility — more revenue means there’s less pressure to significantly alter the physical environment,” Councilmember Jeremy Rubell said. “The top three levers are nightly rentals, hotels, and building height. After that, it’s things like setbacks and parking — though honestly, parking is probably higher on that list. Based on the scenarios we’ve prepared, I believe 95 units is a reasonable number. It still creates a meaningful impact without having to push the envelope all the way to 150.”
Broader planning implications
If Park City leaders adopt the BPMX zoning code, it could impact not just Bonanza Park but a broader 200-acre area. The original code’s expanded “Frontage Protection Zone” (FPZ) incorporated stricter standards for development along key corridors like SR 224 and SR 248, limiting height near roadways and requiring more pedestrian-friendly landscaping and stepbacks, but after recent Council discussions input trended toward looking to reduce setbacks and increase current zone height giving town a more “city-like” feel.
Planning Commission role
The Planning Commission is tasked with evaluating whether these changes strike the right balance between facilitating private investment and protecting the community’s vision for a vibrant, green, mixed-use district.
One key concern from critics is that the new code being considered does not comply with the current Land Management Code or with the Bonanza Park Small Area Plan, which was the product of a two-year public process defining the community’s vision for the neighborhood.
Wednesday’s meeting is scheduled to include a public hearing and will focus on the open space and parking provisions. A second public hearing later this month is expected to address more controversial elements, such as the distinction between nightly rentals and hotels, and how to regulate or grandfather in existing transient uses.
Planning staff are also asking for Commission input on whether to explore deeper parking reductions for developments with car share programs and whether unbundled parking should be formally incentivized.
A final decision on the BPMX code must ultimately be made by the Park City Council. If adopted, it would rezone the entire Bonanza Park area—currently a mix of general commercial and light industrial zoning—into a unified mixed-use district aimed at achieving the city’s long-term sustainability and livability goals.
The public can view documents and submit feedback on the city’s CivicClerk portal. The next Planning Commission meeting on the matter is scheduled for June 25.
Editor’s note: Corrections regarding the fine points of the City’s code and proposed changes have been issued for clarification.



















