PARK CITY, Utah — Today, we embark on a journey through 150 White Pine Canyon Road, a recently completed, secluded mountain contemporary residence crafted by the acclaimed architect Michael Upwall and constructed by the esteemed luxury builder McGinnis Homes. Having had the privilege of touring this abode just last week, I’ll do my best to convey how beautiful it is. At a price of $12,000,000, let’s explore what this investment entails. This outdoor wonderland is located in the middle of Park City Mountain, a Vail Resort property that offers 7,300 acres of exceptional skiing and snowboarding terrain.
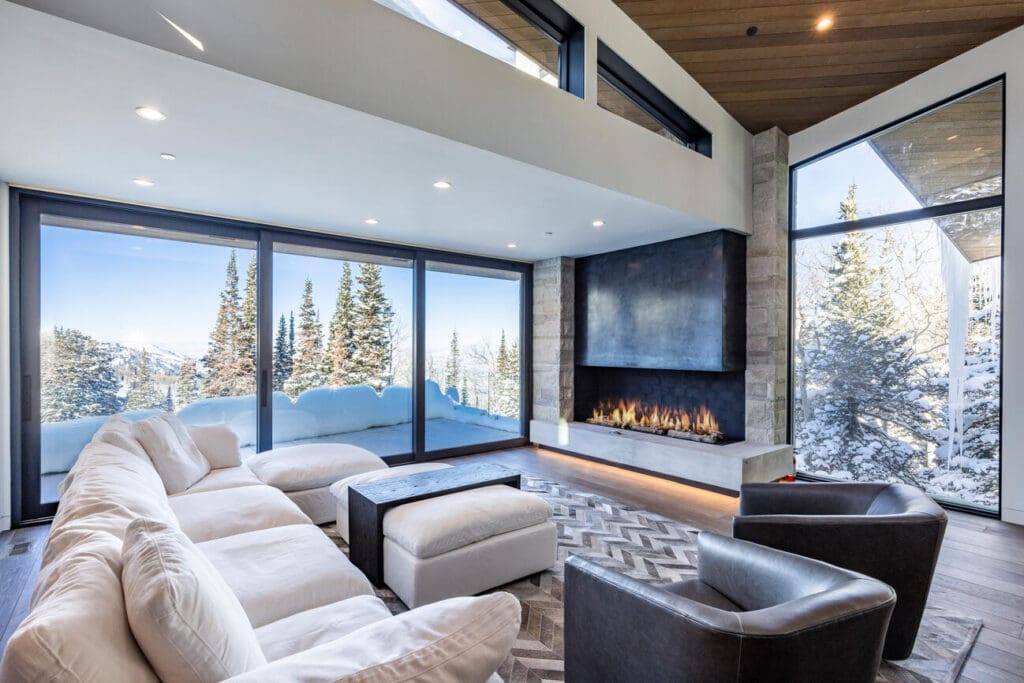
Nestled high in The Colony, a gated community, and tucked away at the end of a private road surrounded by luscious old-growth trees, your first glimpse of this home will take your breath away. Upon entry, you’ll find a mix of modern style and rustic charm spread over 6,116 square feet. The entrance welcomes you with a floating staircase, a wood panel accent wall, and sturdy carbon gray limestone floors, perfect for the avid skier coming in from a day on the slopes, as you’ll never have to worry about scuffing up the flooring beneath your boots.
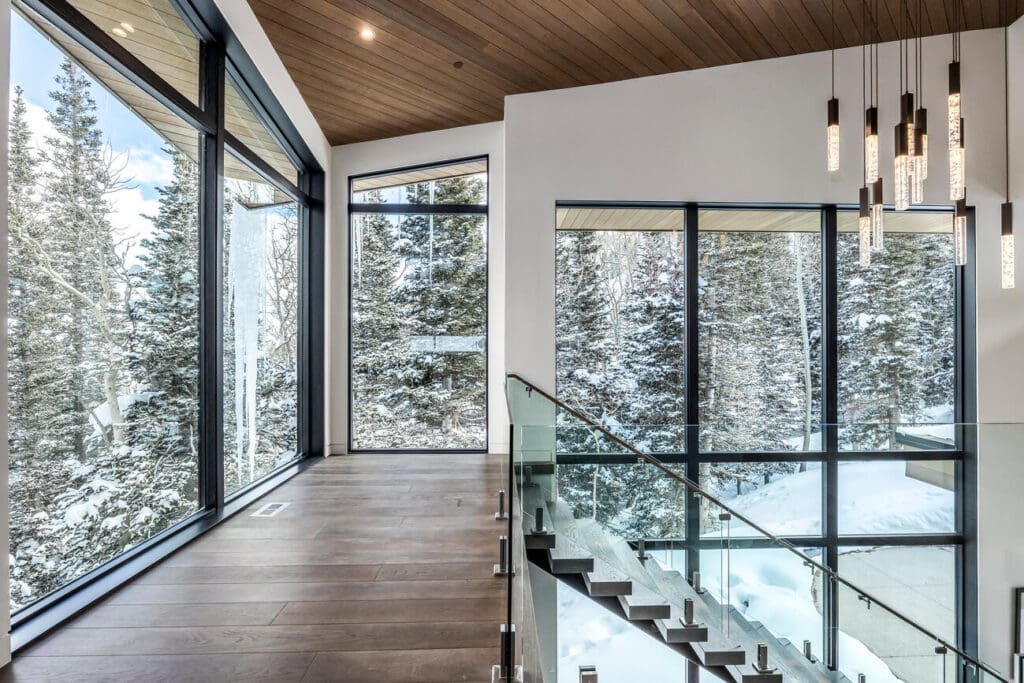
You can reach the main living area via the elevator or illuminated stairs, where you’ll find 9-inch white oak floors that extend into the kitchen, dining space, and great room. The kitchen is a standout, boasting an appliance garage, top-of-the-line Wolf and Sub-Zero appliances, and a window backslash offering uninterrupted views of the slopes and the surrounding natural beauty. Step outside to discover 1,425 square feet of deck & patio space. On the Main level patio, there’s a built-in pizza oven for enjoyable family gatherings right next to the pass-through window & bar (easily one of my favorite features).. The upper-level patio treats you to a fire pit and hot tub, all while providing stunning views of the multi-tiered ridge line stretching all the way to Wyoming and Powder Mountain.
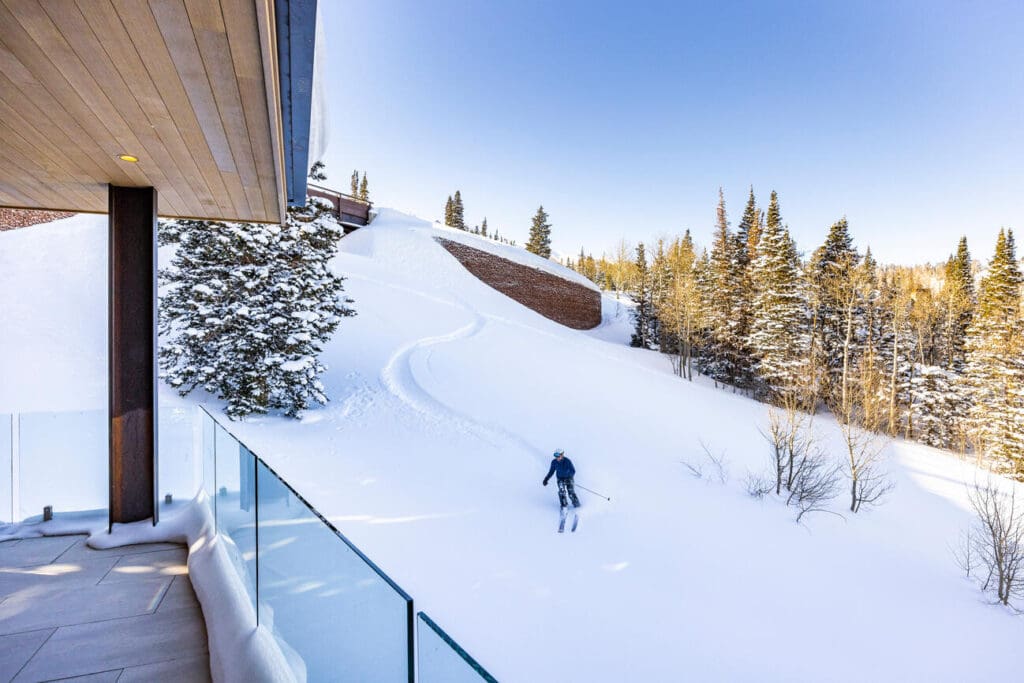
This estate boasts a prime location with direct ski access to multiple blue runs at Canyons Park City, eliminating the need for any poling in or out. The Dreamcatcher and Dreamscape lifts, along with Cloud Dine, conveniently serve the property via Snow Meadow or Panorama, while the Daybreak lift is accessible from Winter Way or Panorama. Additional features include a steam and aroma shower, dual flush toilets, ski storage, a wet bar, a three-car garage with a heated driveway and walkway, and stunning vaulted ceilings.
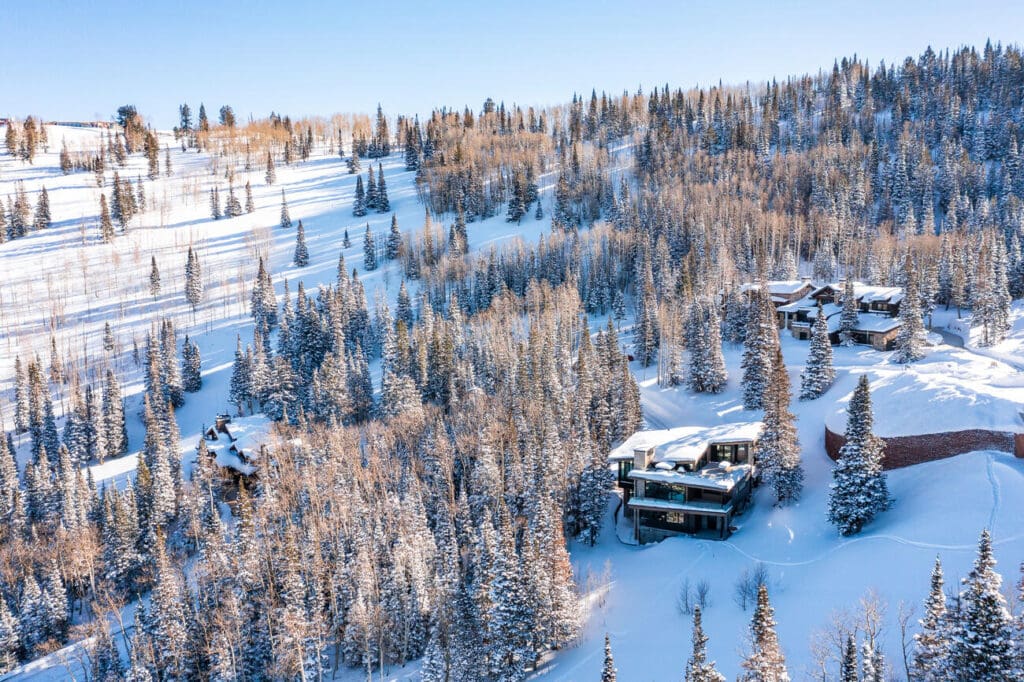
Moreover, the property offers the potential for another home or guest house, and the HOA permits one short-term rental per month, presenting a fantastic opportunity to offset expenses. The Colony Master Plan covers 4,600 acres, home sites spread across 5 phases, with approximately 90% of the land dedicated to open space. If you need additional lodging for guests, the world-class amenities at Waldorf Astoria and Hyatt Centric, along with dining and activities, await. The Quicksilver Gondola in Phase 4E links to the Minor’s Camp restaurant, while the 18-hole golf course, designed by Gene Bates, is open for play. There is also word of a new restaurant coming to The Colony, serving breakfast, lunch, and dinner during high season.
Julie Snyder is an experienced real estate professional who serves as a lifestyle resource for clients looking to buy or sell in the Park City area, offering luxury real estate services backed by the power of a global brand. The founder of Inhabit Park City and a sales agent at Summit Sotheby’s International Realty, Julie aims to understand her client’s needs and lifestyles before pairing them with carefully curated options that fulfill their criteria and wishes. Julie describes herself as honest, analytical, and passionate. Utilizing market data, strong negotiation skills, and effective communication, Julie easily navigates Utah’s competitive real estate market. She views herself as a relocation specialist and proudly shares her deep local knowledge of the area’s schools, neighborhoods, restaurants, clubs, and outdoor experiences.

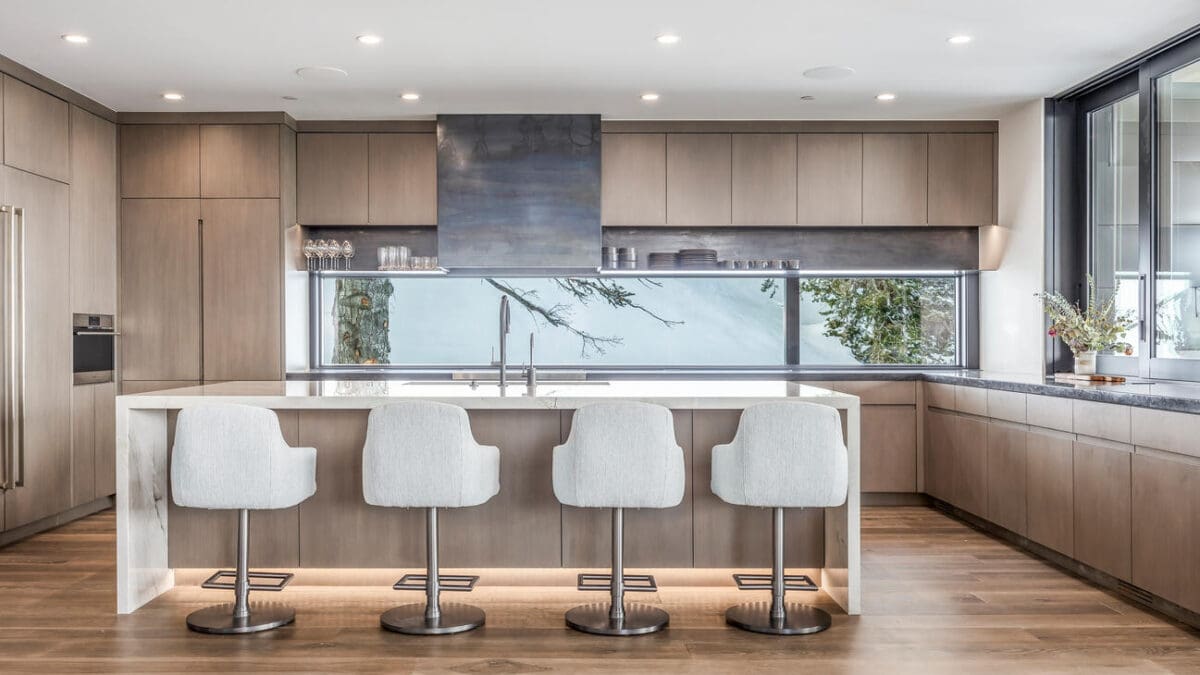
You must be logged in to post a comment.