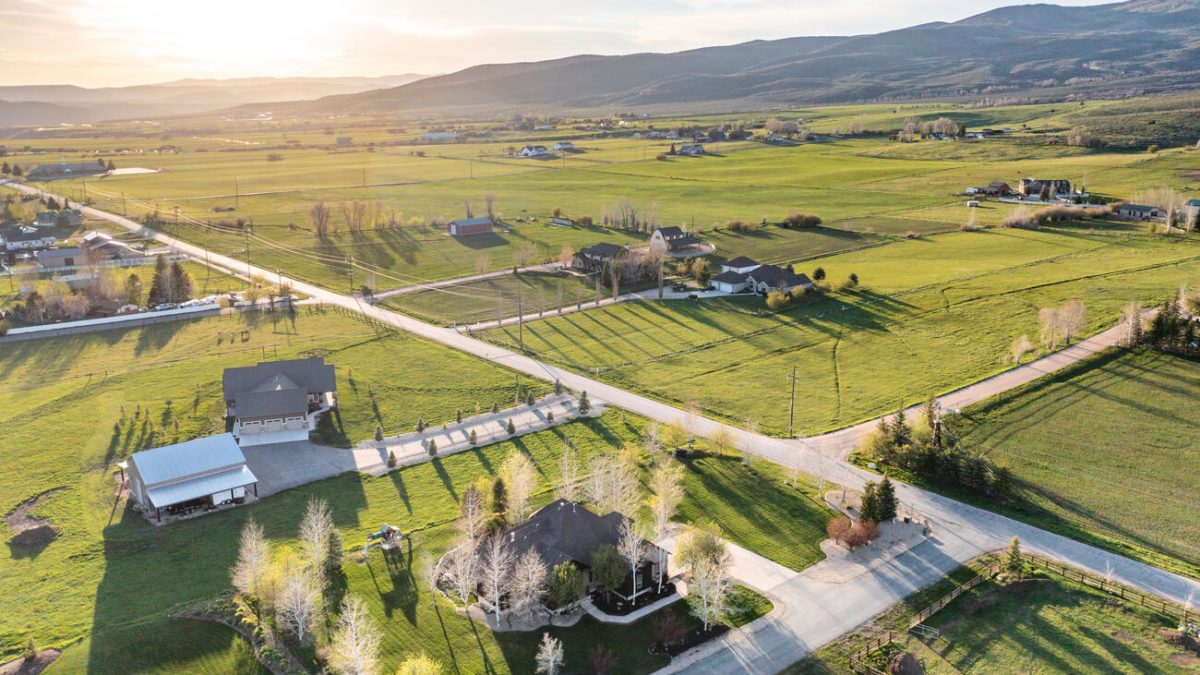OAKLEY, Utah — Positioned on a quiet, one-acre cul-de-sac lot in the coveted Oakley Bench Estates neighborhood sits 5425 N Estates Lane. This home underwent a significant remodel in 2022, boasting 6,498 square feet of updated finishes on two levels with seven bedrooms and six bathrooms. Its close proximity to Park City and Weber Canyon is the perfect mountain contemporary home for large families, guests, or those who love to entertain.
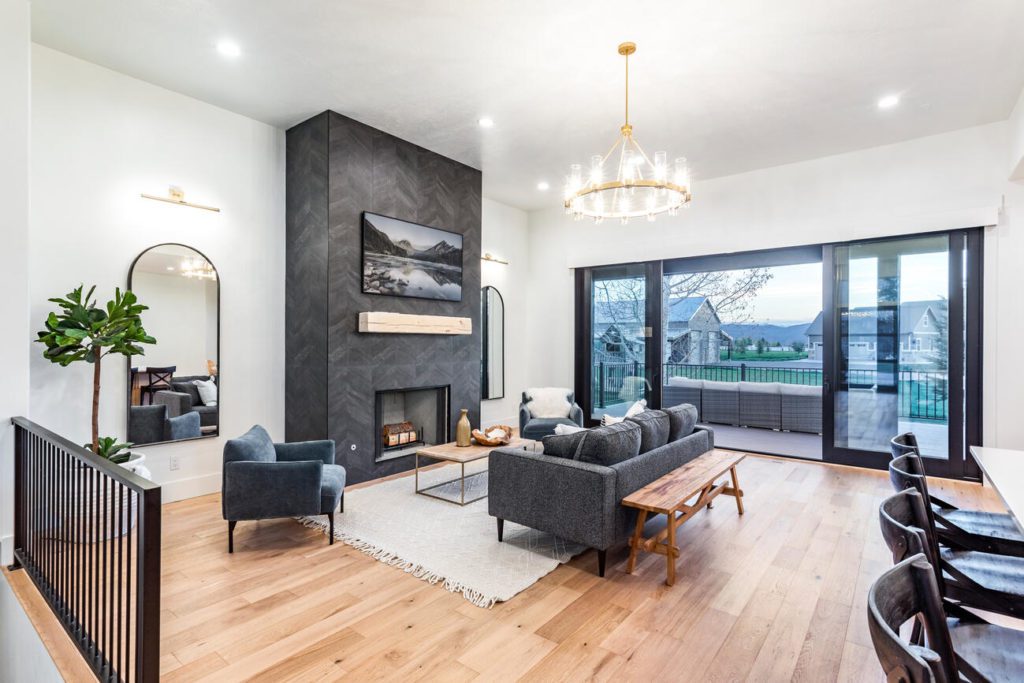
The front walkway, surrounded by lush soft and hardscapes, leads you to a grand oversized glass front door. If you prefer, you can also enter the home through the 3-car garage, leading you into the brand-new mudroom with built-in seating and cubbies. The main level features expansive-height ceilings and refinished wide plank oak hardwood floors. The completely open living area is enclosed by nine-foot, four-panel, sliding glass doors, providing unprecedented views and access to an expanded Trex® deck.
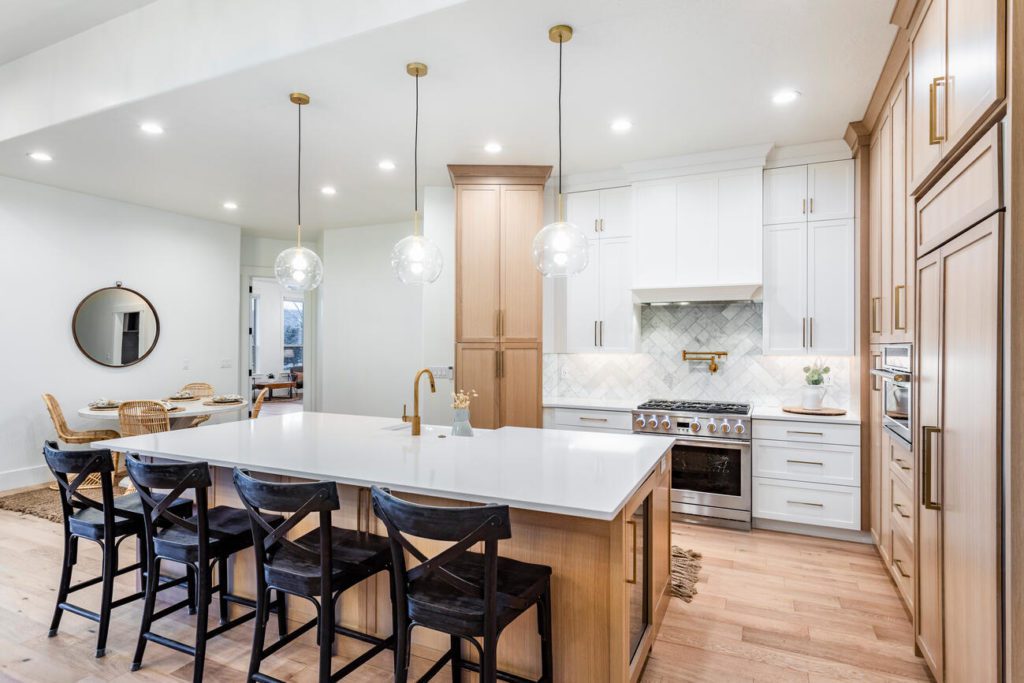
The open great room and adjacent informal dining room are anchored by an impressive resort-style wood-burning fireplace. Completely updated, the gourmet kitchen boasts flat-paneled soft closed cabinetry, GE Monogram appliances, quartz countertops, a wine cooler, and an oversized center island. The master suite is also found on the main level. Highlights of the master suite include access to the rear deck, tray ceilings, a walk-in closet with custom shelving, and a spa-like master bath with dual vanities, a standalone bathtub, and a multi-head steam shower. A powder room, laundry room, three additional bedrooms, two additional bathrooms, and an office with built-ins and a crafted barn door complete the main level.
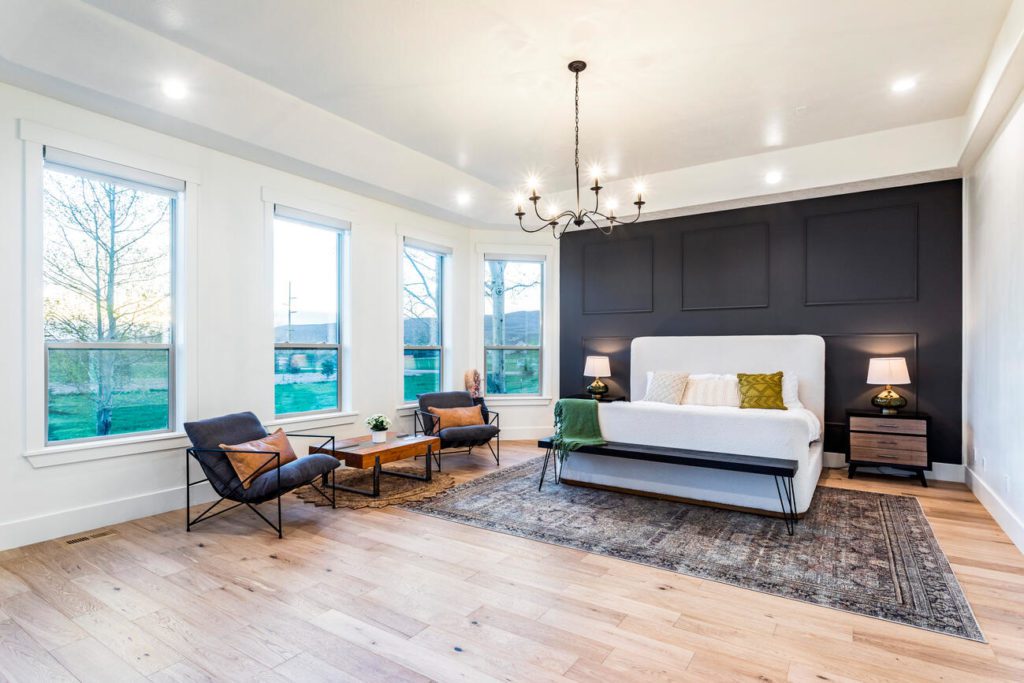
The self-contained lower level features its own private entrance and ample entertainment to relax and enjoy with family and friends. Downstairs you will find a full kitchen with granite countertops, a recreation room with new plush carpeting, laundry room, home theater, gym, and three additional spacious bedrooms with two full baths.
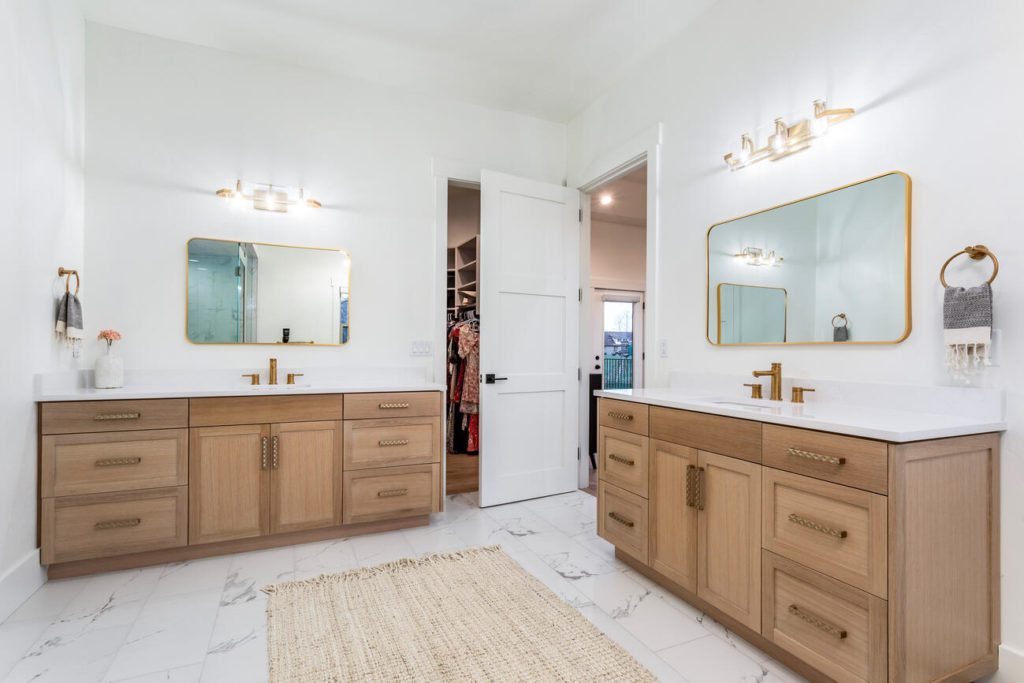
The exterior encompasses a fully landscaped yard with an automatic sprinkler system, terraced flowerbeds, multiple patios, and a play area for the kids. An additional barn or structure is permitted on the property, as are up to three large animals. An oasis of serenity and seclusion while still providing easy access to inner-city activities, this magnificent home is move-in ready for its next owner to enjoy immediately.
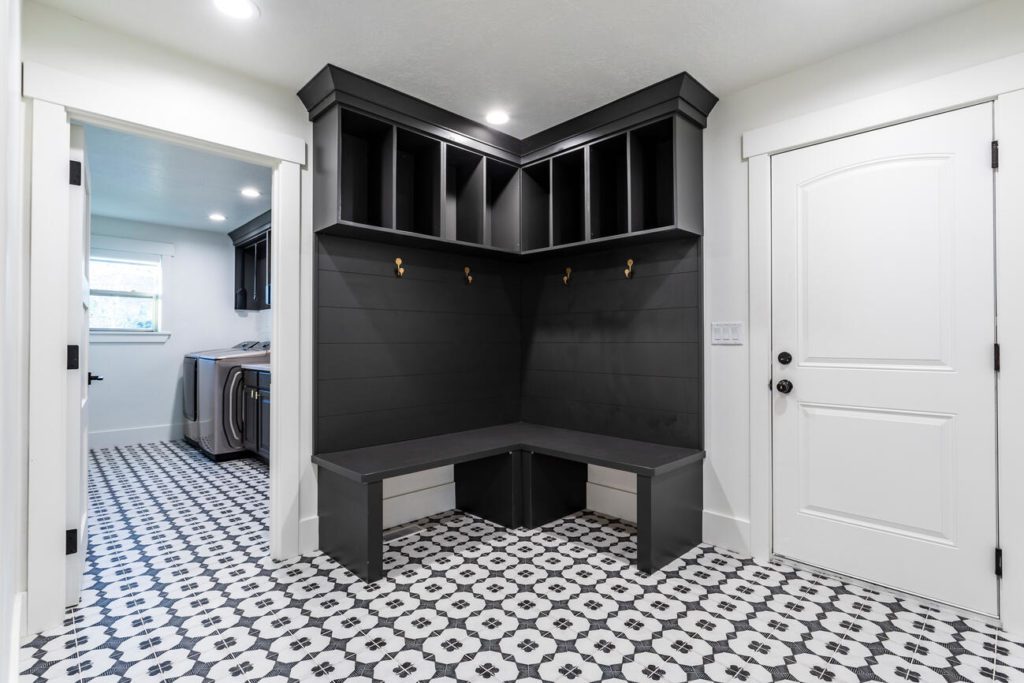
Julie Snyder is an experienced real estate professional who serves as a lifestyle resource for clients looking to buy or sell in the Park City area, offering luxury real estate services backed by the power of a global brand. The founder of Inhabit Park City and a sales agent at Summit Sotheby’s International Realty, Julie aims to understand her client’s needs and lifestyles before pairing them with carefully curated options that fulfill their criteria and wishes. Julie describes herself as honest, analytical, and passionate. Julie navigates Utah’s competitive real estate market easily by utilizing market data, strong negotiation skills, and effective communication. She views herself as a relocation specialist and proudly shares her deep local knowledge of the area’s schools, neighborhoods, restaurants, clubs, and outdoor experiences.

