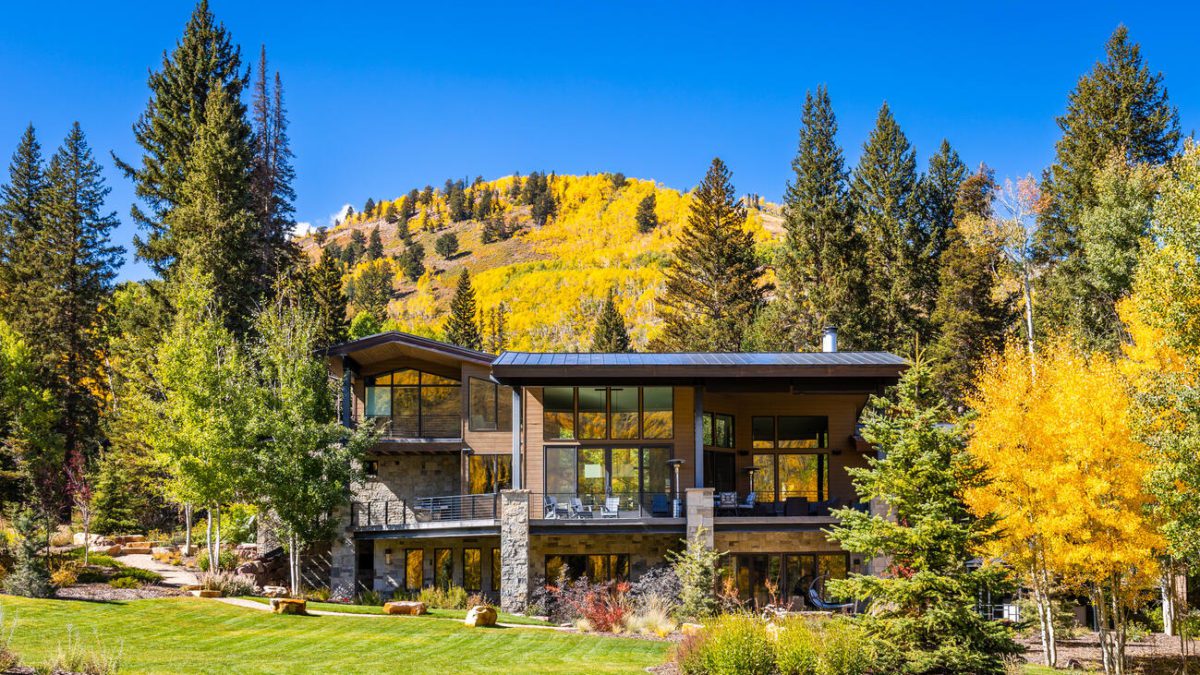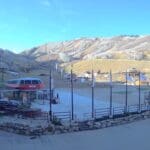PARK CITY, Utah — An unprecedented ski-in ski-out opportunity awaits in the coveted Colony community. A custom Michael Upwall-designed home uses soaring ceilings and walls of glass accented with cultured stone to combine the outdoors and captivating interior. Built by Utah’s most trusted and respected builder, Midway Constructions carefully crafted this estate to maximize the sweeping vistas of this serene location.
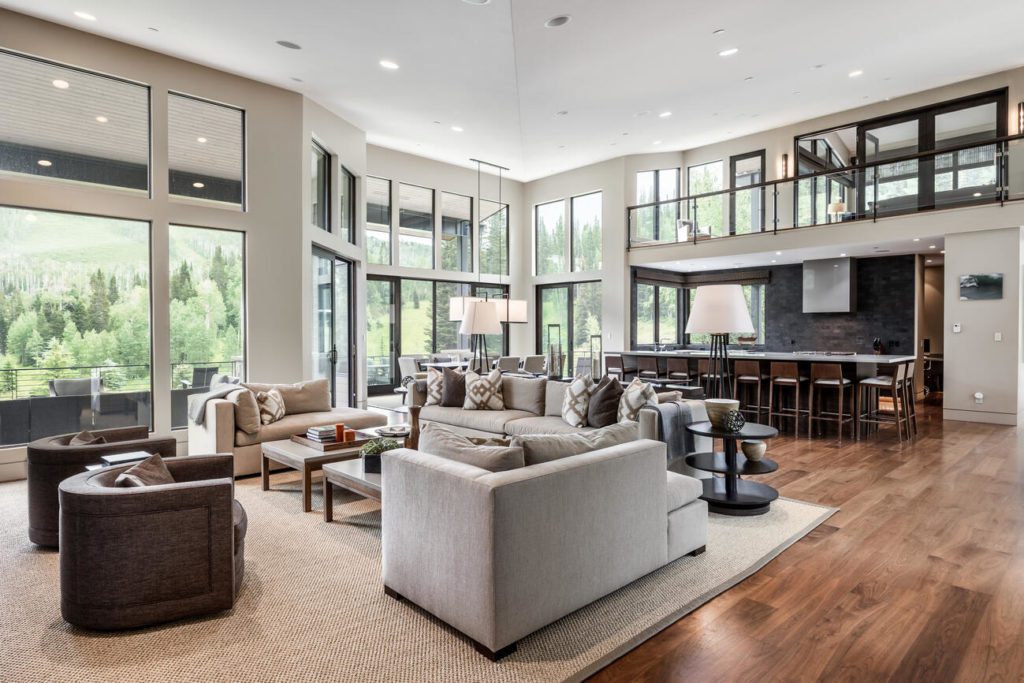
Situated on 5.50 acres, this estate features six bedrooms and ten bathrooms, a heated three-car side load garage, and a custom artisan portico. Beyond the slate walkway, a solid-wood grand entry doorway leads into the foyer. The spacious main level features nine-foot-plus ceilings and mahogany sand-in-place hardwood floors. Floor-to-ceiling windows and numerous ten-foot glass doors extend across the entire rear of the home, providing elevated mountain views, ski run views, and access to the living and dining deck.
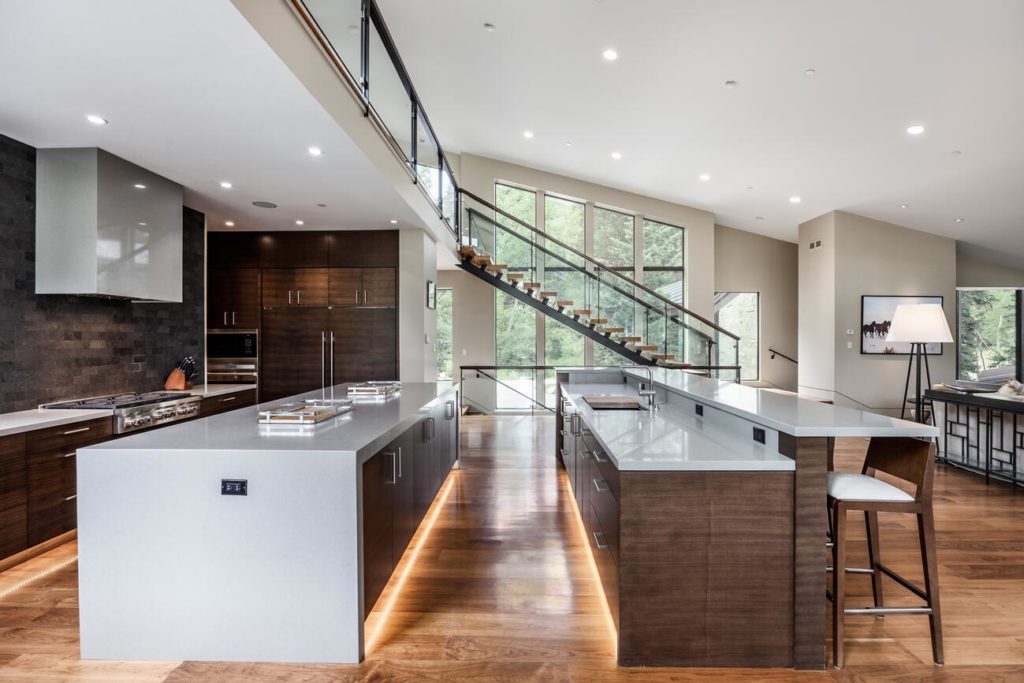
The impressive wood-burning fireplace warms the family room as you pour a drink and tell stories of the day’s adventures: snowmobiling, horseback riding, fly fishing, or world-class skiing. The storytelling continues in the bright modern kitchen with a fourteen-foot bar top, ten-foot island, and custom cabinetry encasing Wolf, Bosch, and Subzero appliances.
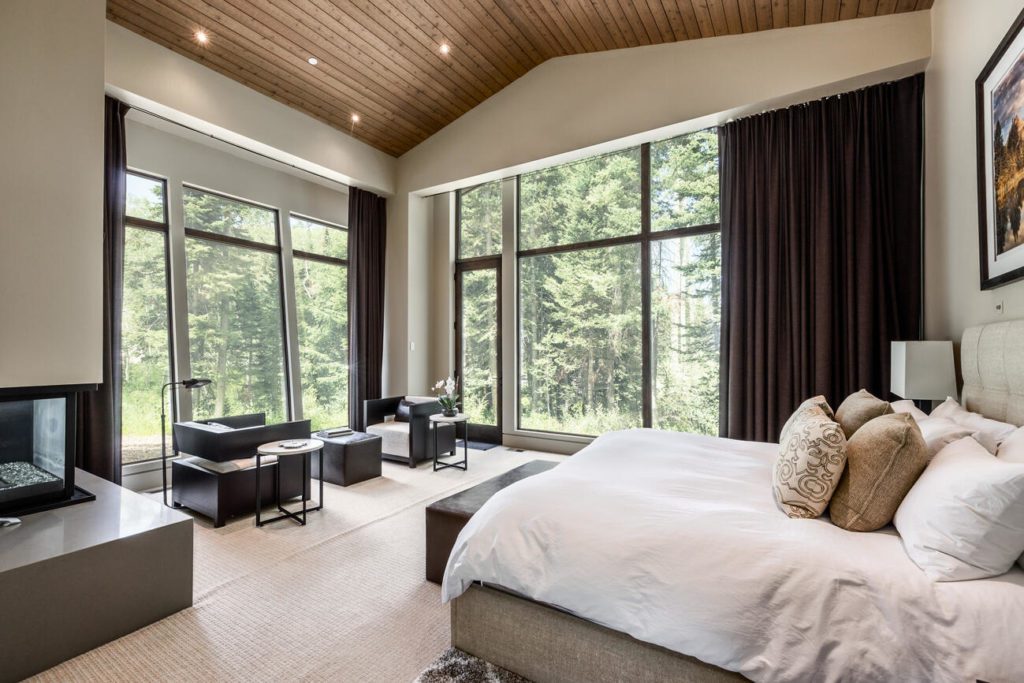
Light-filled contemporary sky bridges lead to intriguing spaces such as the private main level master wing with extended height vaulted ceilings, gas fireplace, large walk-in closet, and tranquil master bath. Guests will enjoy ample privacy with the additional five bedrooms, all with ensuite baths.
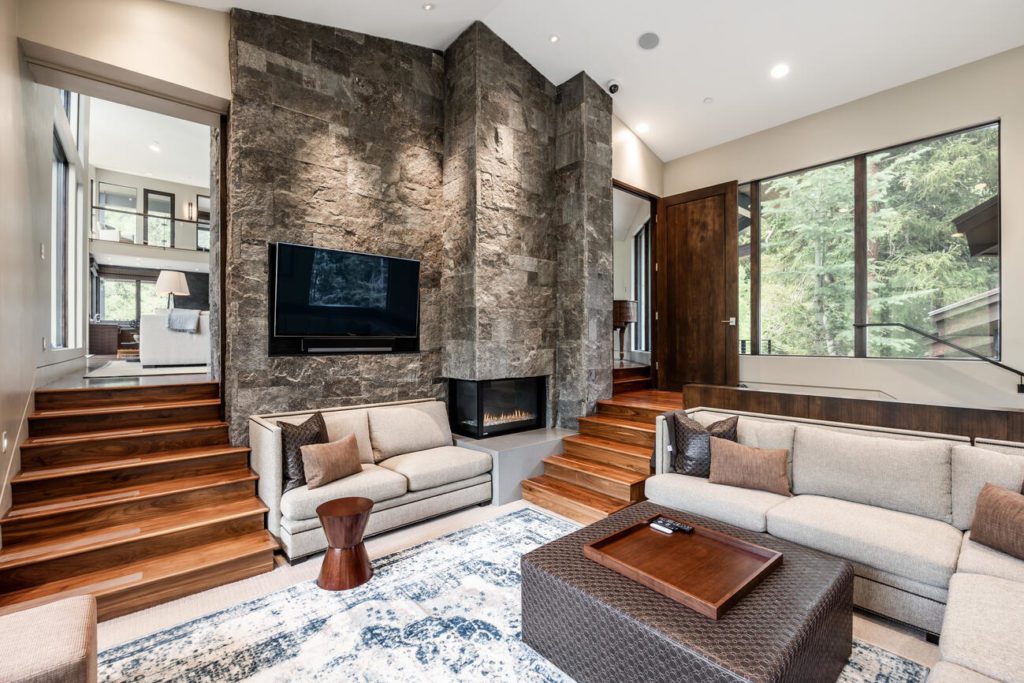
Enjoy your morning coffee on the deck in the upper-level treehouse loft office, perfect for accomplishing any necessary tasks before hitting the slopes. Make memories with family and friends in the cozy lower level flooded with natural light. The oversized windows and doors continue into the recreation and game room, with immediate access to the outdoor patio. After your at-home workout in the exercise room, relax with a steam shower and sauna, then enjoy an ice-cold drink from the wet bar.
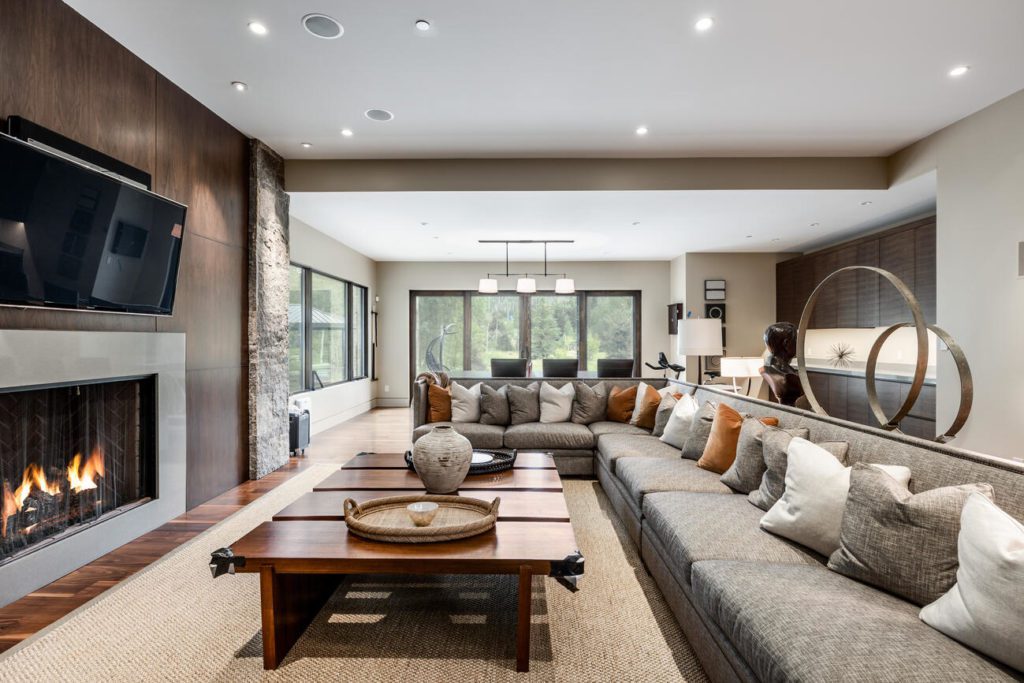
An oasis of serenity, the exterior encompasses a spacious and sunny stone patio, covered hot tub, fire pit, terraced flower beds, multiple heated decks, and outdoor uplighting to provide romantic snowfall views in the winter. Ski-in/board-out from your own ski prep lounge with easy access to Flat Iron Lift, from Cloud Dine on Bugle Bypass or Sandman groomer. During the warmer months, enjoy access to miles of hiking and biking trails.
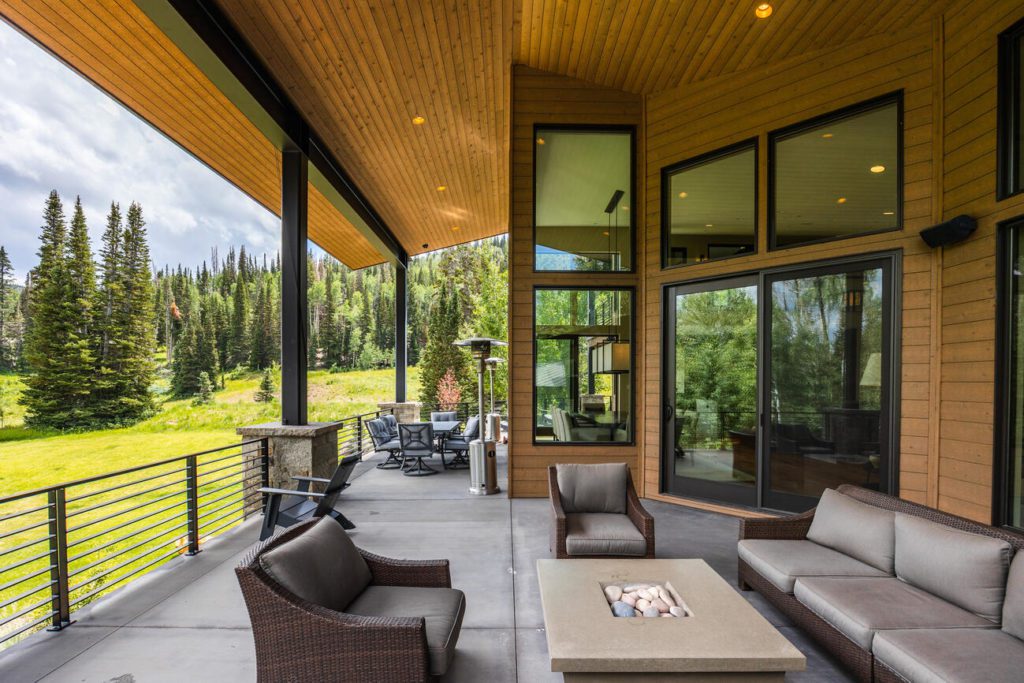
Additional amenities include multiple gathering areas, a heated driveway, radiant floors, custom light fixtures, the possibility of building a guest house and barn, and more.
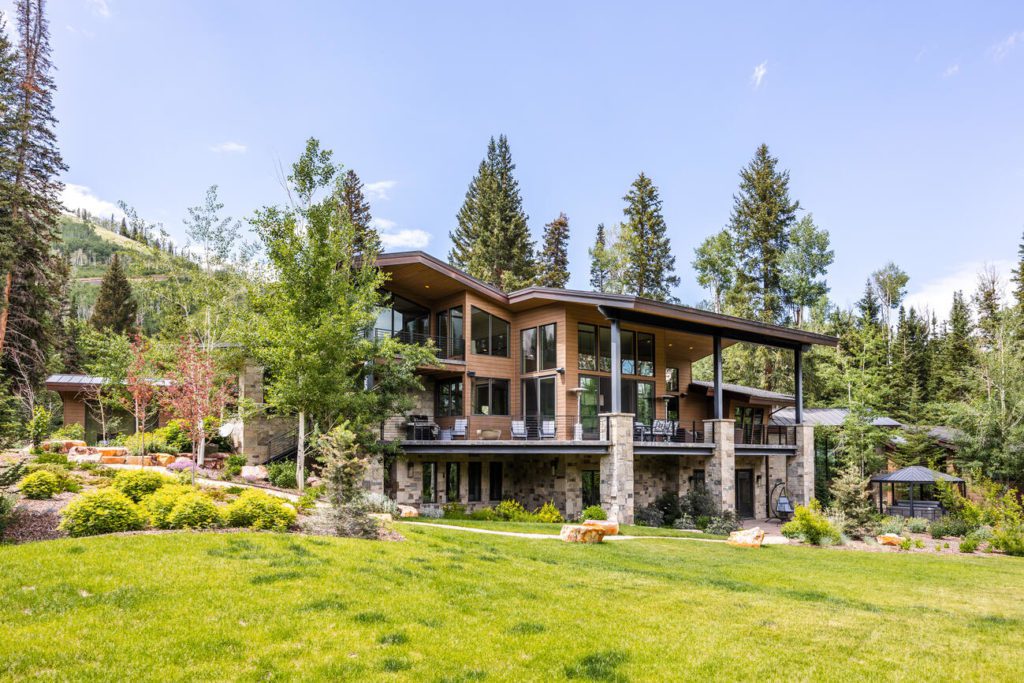
Julie Snyder is an experienced real estate professional who serves as a lifestyle resource for clients looking to buy or sell in the Park City area, offering luxury real estate services backed by the power of a global brand. The founder of Inhabit Park City and a sales agent at Summit Sotheby’s International Realty, Julie aims to understand her client’s needs and lifestyles before pairing them with carefully curated options that fulfill their criteria and wishes. Julie describes herself as honest, analytical, and passionate. Utilizing market data, strong negotiation skills, and effective communication, Julie navigates Utah’s competitive real estate market with ease. She views herself as a relocation specialist and proudly shares her deep local knowledge of the area’s schools, neighborhoods, restaurants, clubs, and outdoor experiences.

