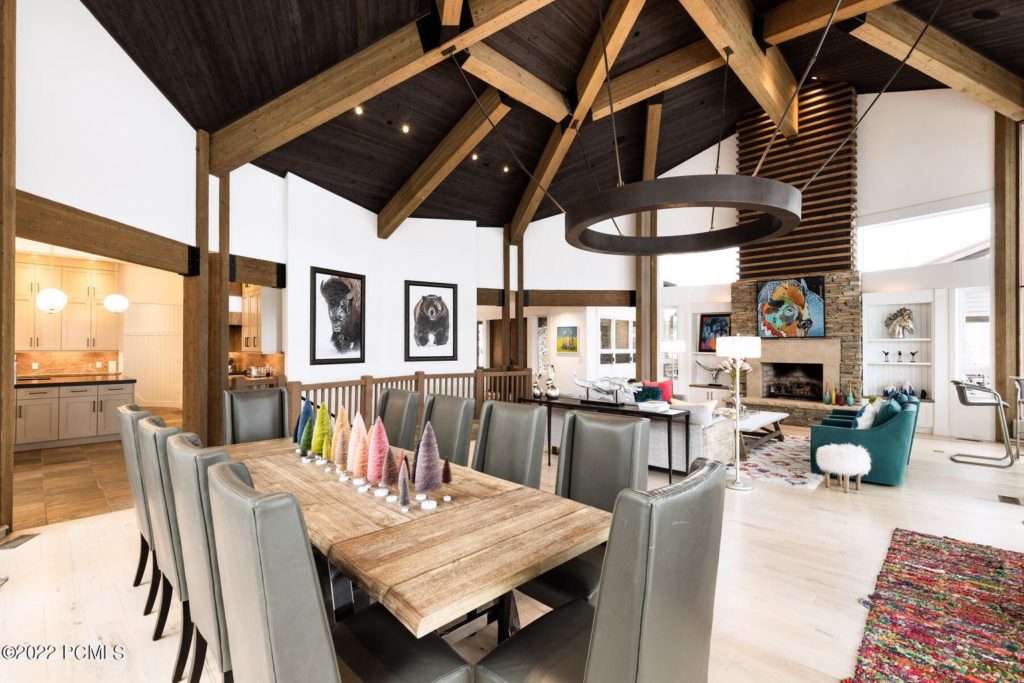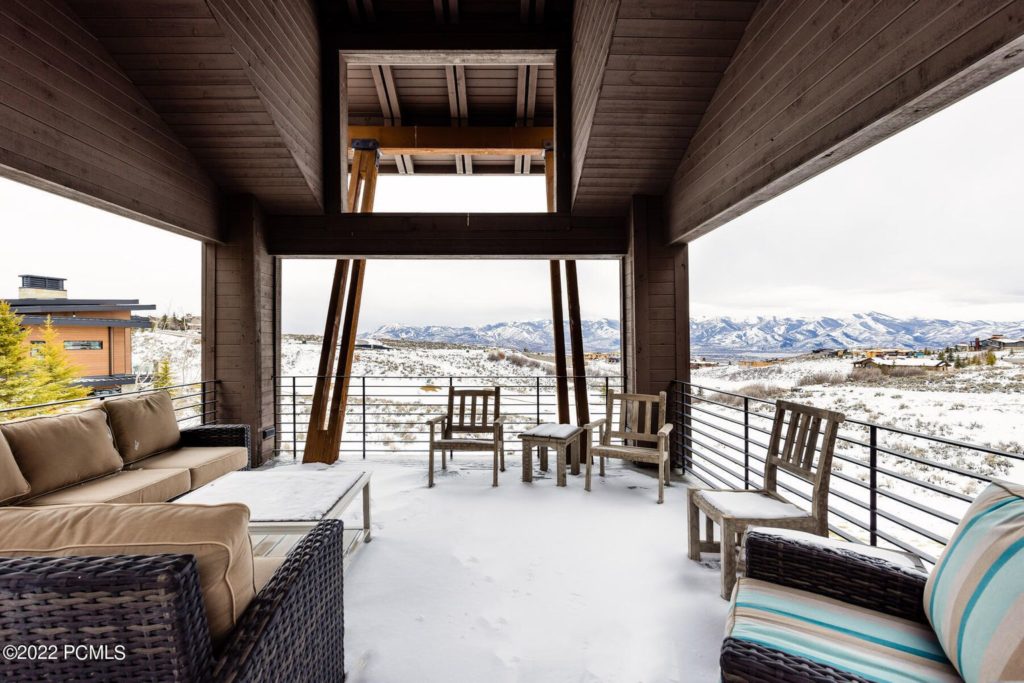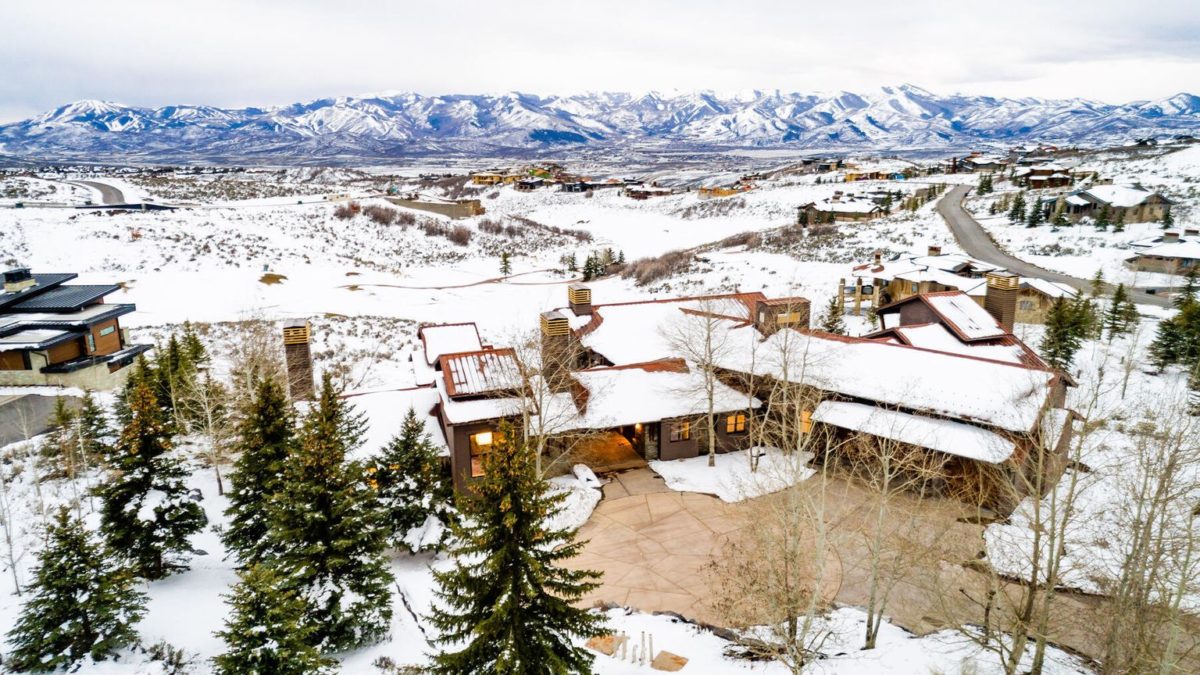PARK CITY, Utah. – Nestled in Promontory’s Wapiti Canyon is this contemporary mountain home. A must-see, this home spans 9,197 square feet and is saturated in natural light.
The main floor’s open plan has soaring ceilings and interior designs that are bold yet welcoming. Sitting proudly above the 14th green of the Pete Dye Canyon Golf Course, this home has south-facing views looking directly at Deer Valley and Park City Resort.

Throughout the home, there is meticulous attention to detail and a purposeful flow from room to room. Five bedrooms and seven bathrooms provide plenty of space for your family and guests. The kitchen boasts contemporary and modern finishes. Its updated appliances, custom functional and ample cabinetry, and spacious kitchen island make this space an entertainer’s dream. Take a book or cocktails out onto the expansive outdoor living spaces on both the upper and lower levels for some serious serenity.
The lower level of this home has two suites and a huge entertainment/family room with a pool table, fireplace, wine bar, and a comfy place to watch movies. With a remarkable amount of space within this home, each bedroom offers something different such as en-suite bathrooms, walk-in closets, vaulted ceilings, or a fireplace.

In addition to all the incredible features this home has to offer, its location makes it that much more desirable. Located within Promontory, residents have access to many excellent amenities, including a kid’s cabin, incredible golf courses, the Ranch Clubhouse and Spa, Nicklaus Fitness Studio, and much more. Discover Promontory and learn all about what this community has to offer.


