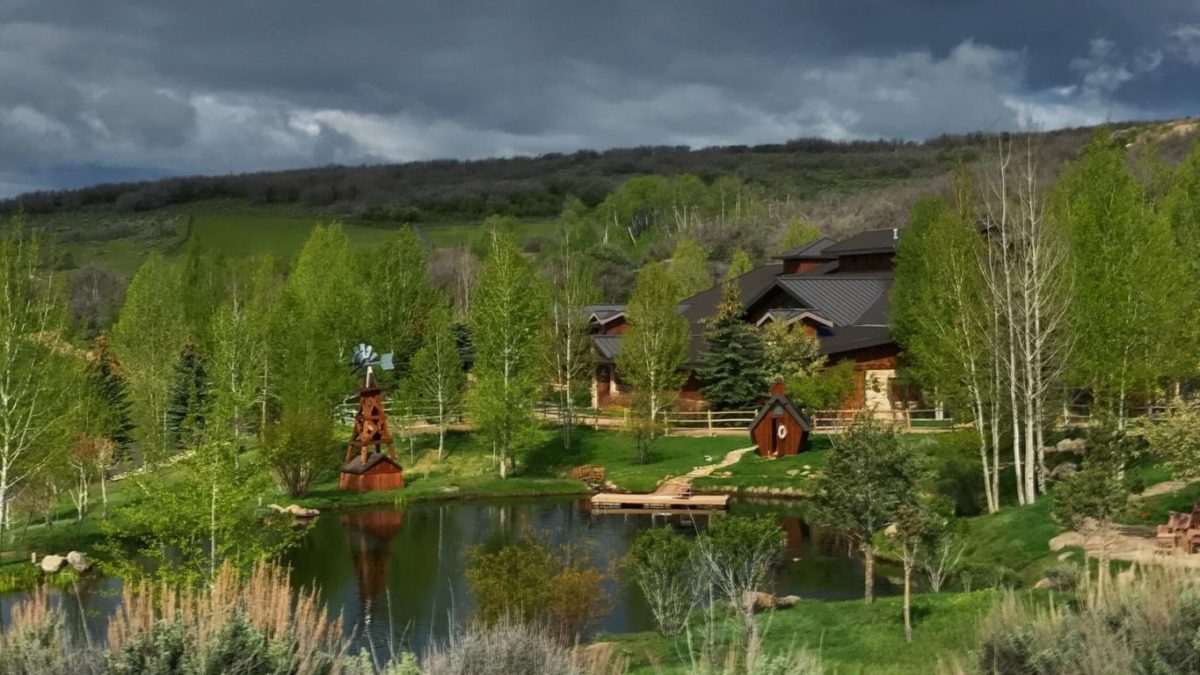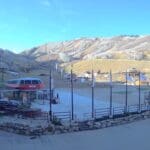SILVER SUMMIT, Utah. – A remarkable 20.07-acre mountain contemporary home in the coveted community of Goshawk Ranch fuses the convenience and accessibility of in-town living with the serenity and seclusion of a private mountain retreat. Designed by esteemed architect Bill Van Sickle this home is an architectural masterpiece. With five bedrooms and 7,959 square feet, this home is slated for completion in 2022. Secluded and surrounded by the expansive outdoors, this home is a real mountain retreat.
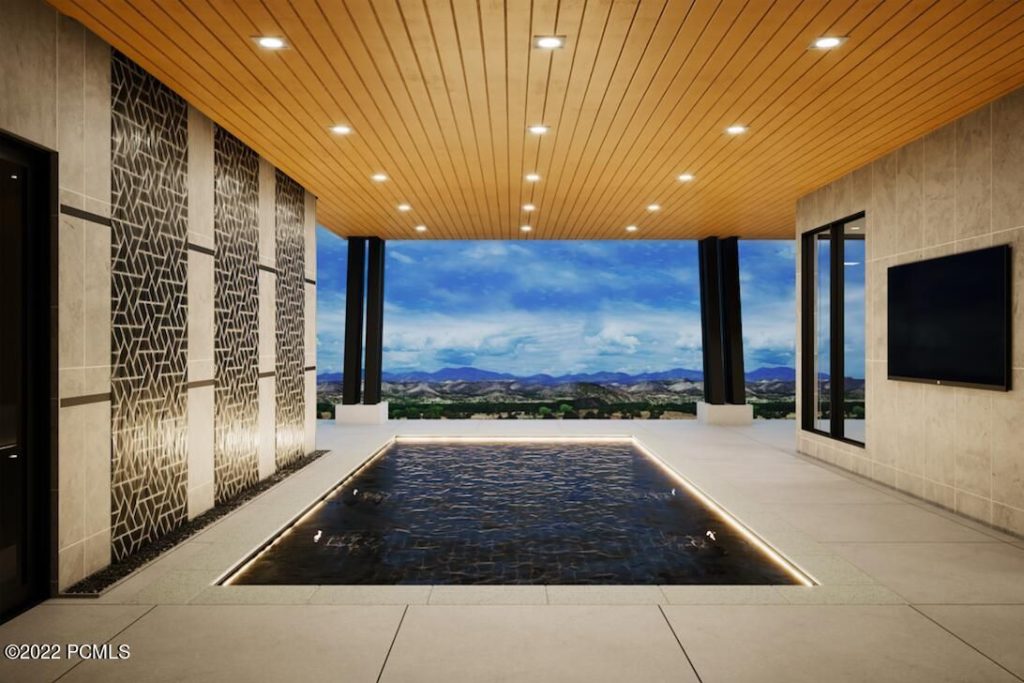
The main level features a great room and provides abundant natural light brought in by sliding glass walls that open to an expansive outdoor living area. Sit outside and enjoy a drink with friends while overlooking the mountain views. Also included on this level are the kitchen, luxurious primary and secondary bedroom, and an office. This well-thought-out kitchen presents sleek black cabinets, a large pantry, and a prep kitchen, truly an entertainer’s dream. The bedrooms provide ample space with vast windows that enhance the space and beautiful en suite bathrooms. Additionally, the en suite bathroom includes features such as double sinks, a substantial soaking tub, and a shower with a remarkable glass surround.
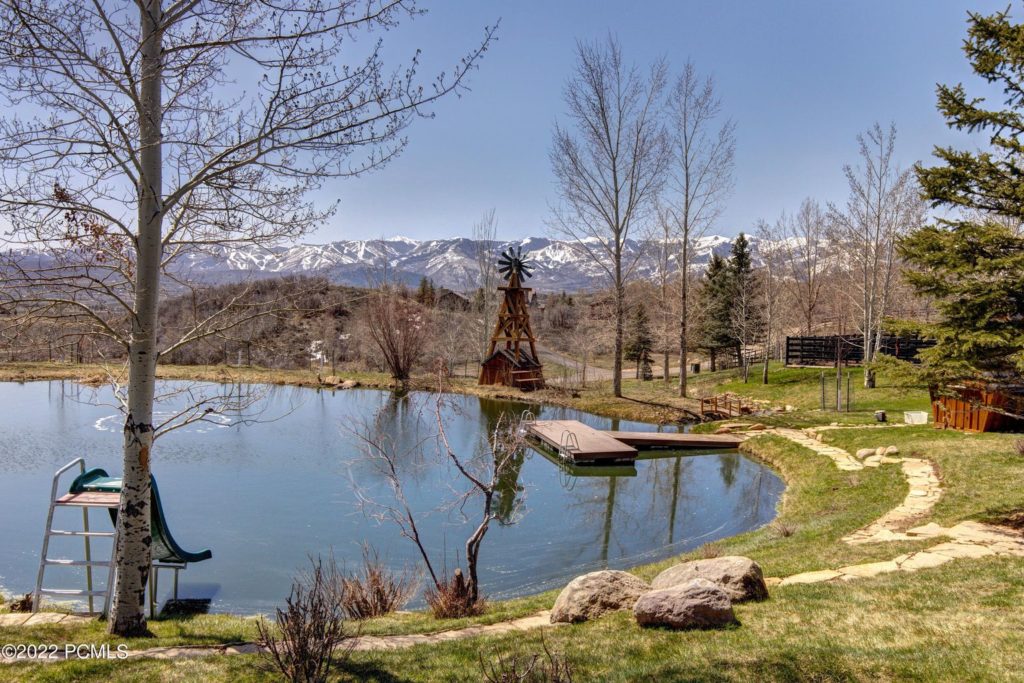
To put this home over the top, it has a six-car garage, heated auto court, massive indoor recreation room, and lock-off private suite. A heated pool with a built-in hot tub is presented on the bottom level. After a long day, unwind in the pool while watching your favorite show on the tv. Peaceful water features, sun-filled terraces, a fire pit, a pickleball court, and easy access to the adjacent trail system are a few more reasons we love this property.
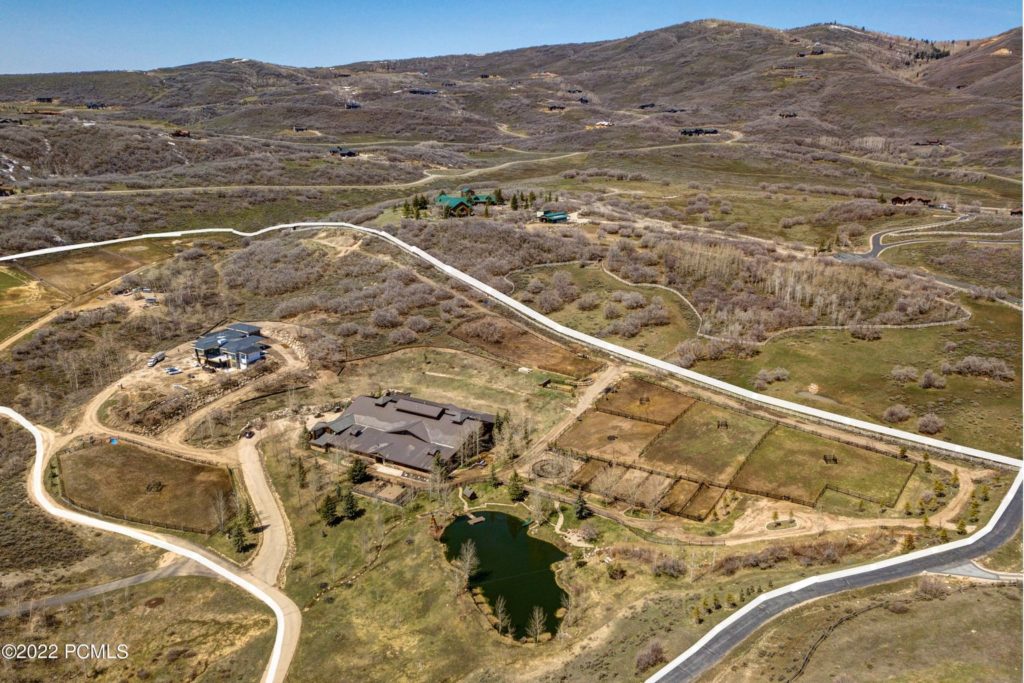
This residence is truly a once-in-a-lifetime opportunity. You could possess the unique and timeless interior designs and experience all of Utah’s best right outside your doorstep. Shopping, groceries, restaurants, and skiing are all within a 15-minute drive. Not to mention Utah’s number one Golf Course, Glenwild is five minutes away.

