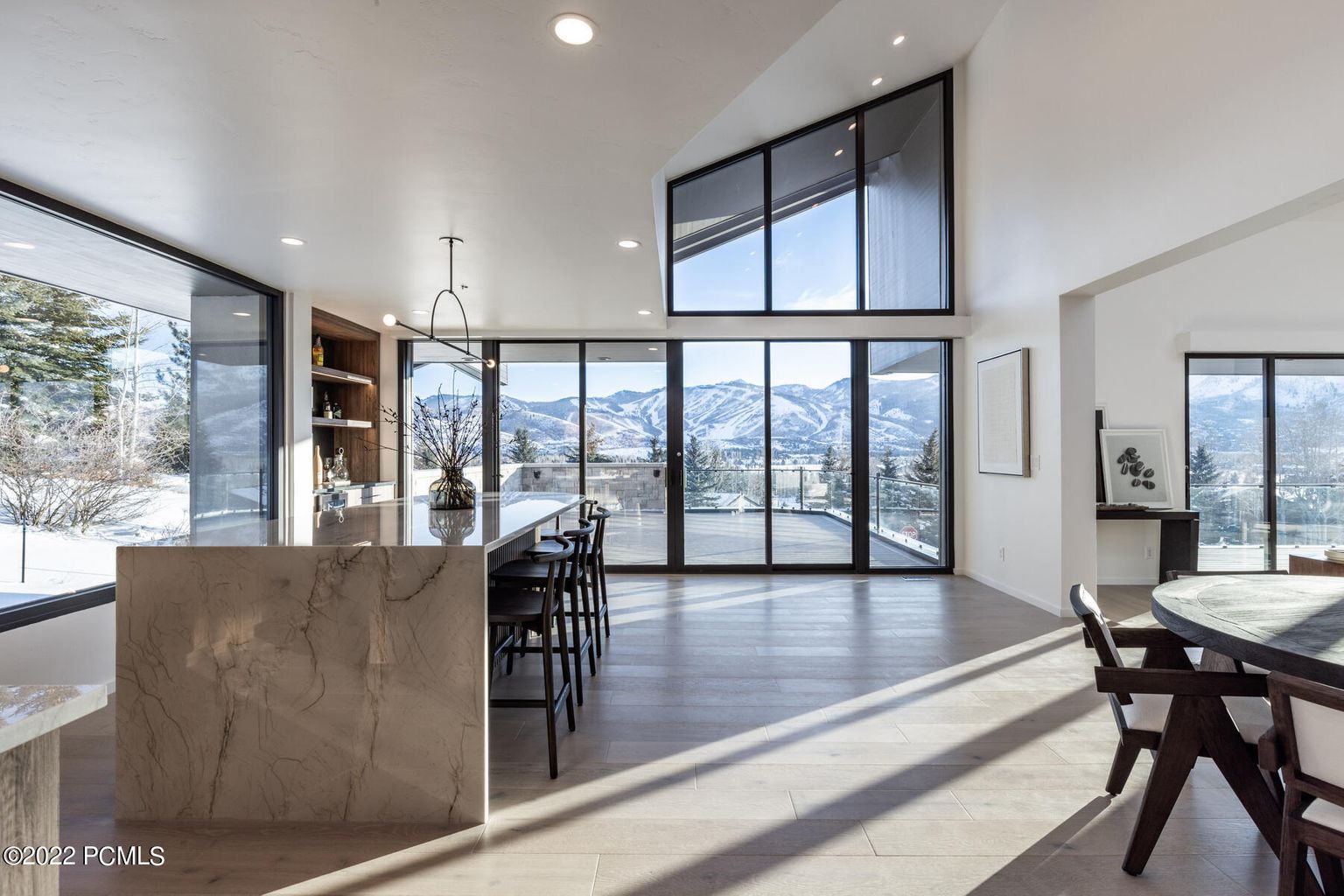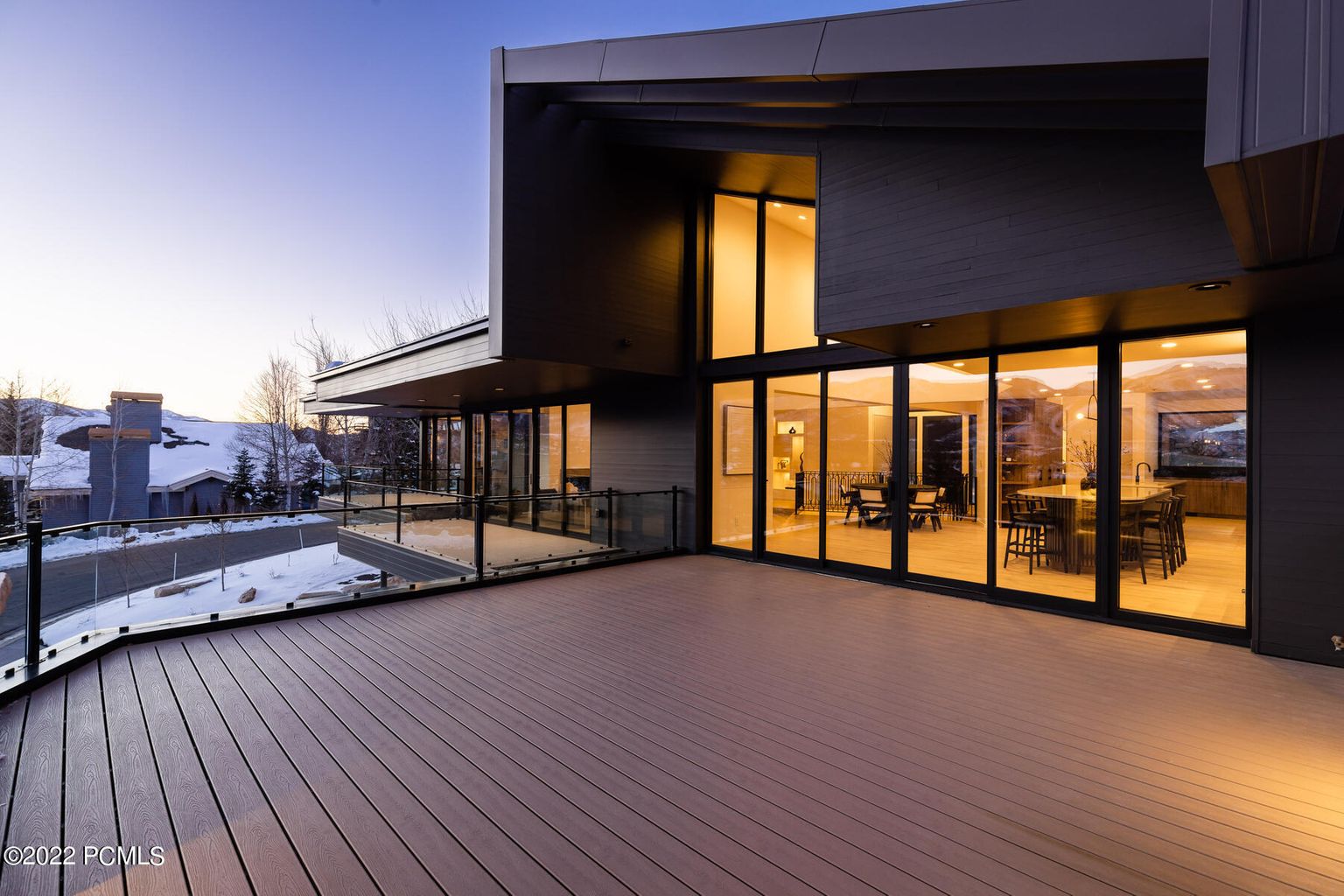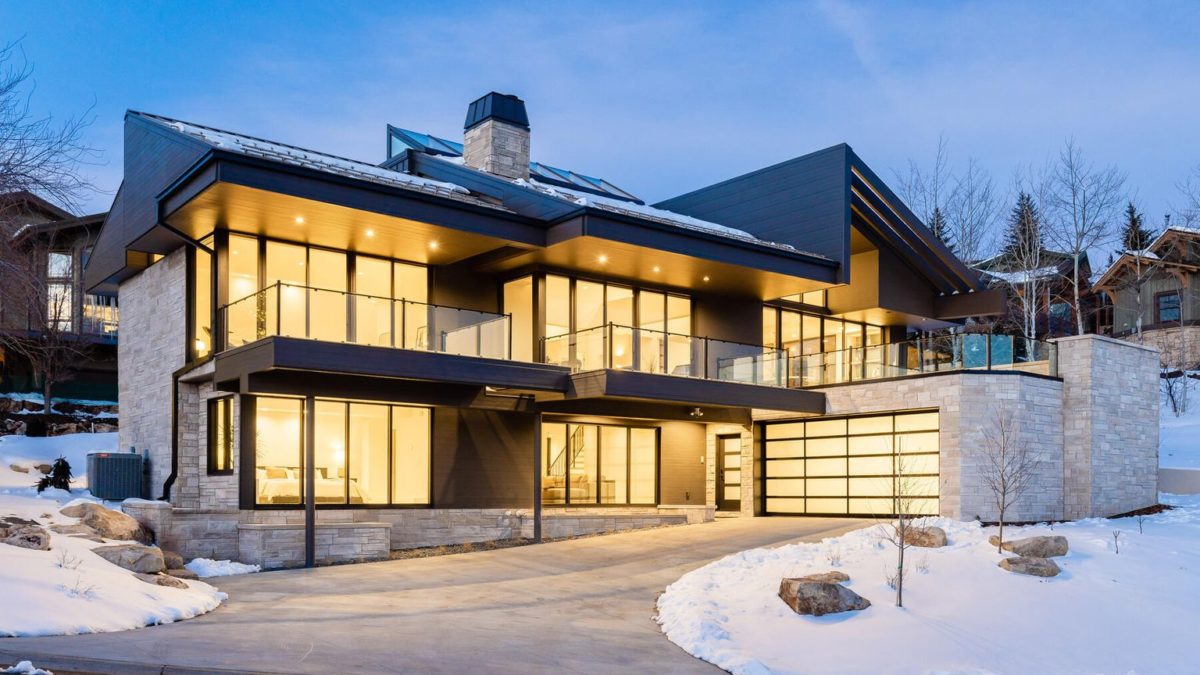PARK CITY, Utah – One of Eduard Dreier’s mid-century modern masterpieces is in Park Meadows. This Park Meadows house honors the famed architect’s artistic style while capturing modern design elements desired by today’s sophisticated audience. Spanning 6,493 square feet, this home features cantilevered rooflines, breathtaking views of panoramic mountain views, and ski slopes from its floor-to-ceiling windows.

Spend your days gazing out at one of the most exceptional views in Park City and its stunning panoramic views of the mountains. This mid-century home is guaranteed to exceed the most discerning buyers’ expectations. The property has solid wood-reeded details on the front door and the floating custom stairs, leaving visitors with a sense of awe. This property contains deliberate repetition of materials and shapes throughout the home that showcases the authenticity of well-executed designs. These details include the Shou sugi ban wood panels, flooring, and hardware. Shou sugi ban is a Japanese method where, typically, a Japanese cedar wood, sugi, is burned and charred to make it weatherproof.

This single-family home has five beautifully designed bedrooms, two half baths, three ¾ bathrooms, and three full bathrooms. There are multiple intelligently designed entertaining spaces throughout the house for friends or family to spend time in. A few of the incredible features of the home are the state-of-the-art gym, juice bar, and 400-bottle capacity wine room. The kitchen opens into one of the living areas and is bright and light with white counters and modern wood finishings. Remodeled by Ed Dreier, it is modern and highly relevant to today’s living. This property is truly a once-in-a-lifetime opportunity. You and your family could possess this unique and timeless home.


