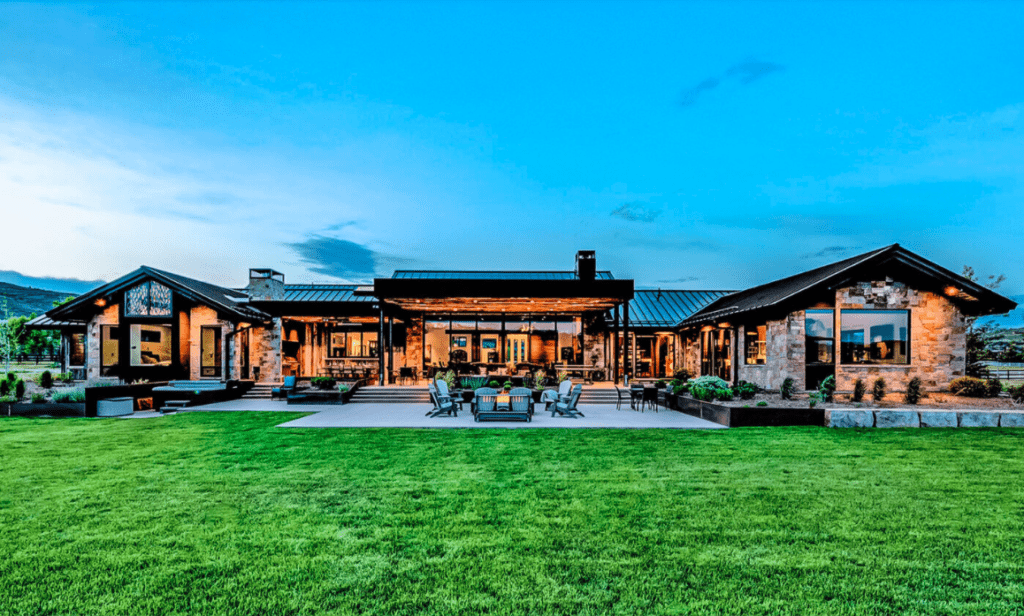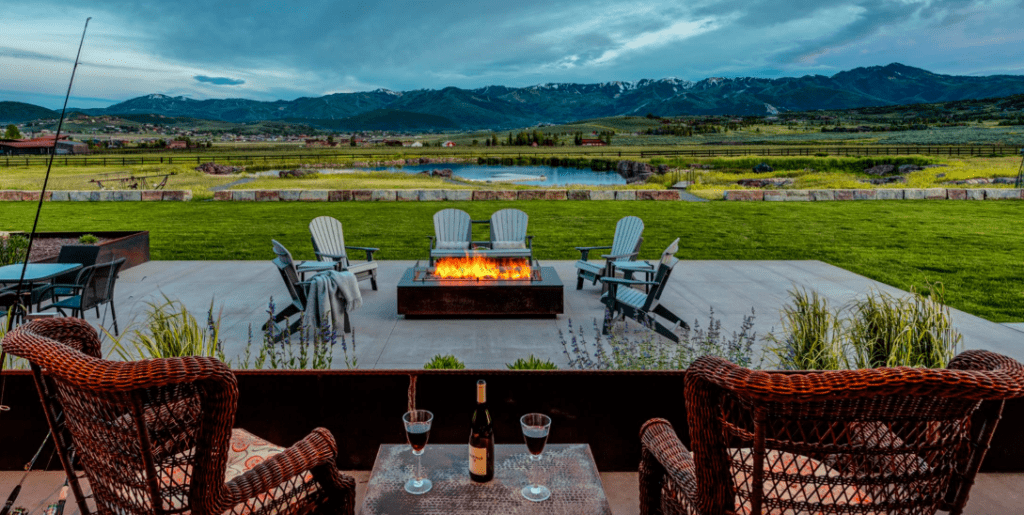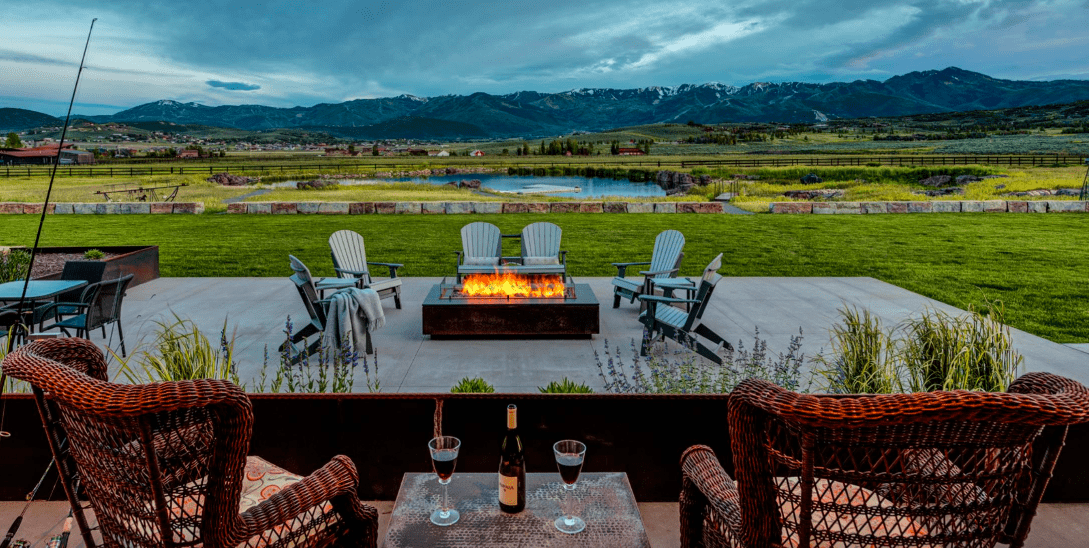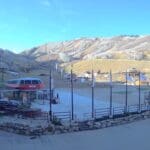Exquisitely arranged on a sprawling 47+ acres in the Park City School District, lies Last Dance Ranch, an equestrian oasis beyond compare. Every detail of this custom-built estate designed by Costantino Grandjacquet was meticulously executed to maximize the enormous panorama of Park City’s ski resorts, Glenwild’s pristine golf course, and the Uinta mountains. The property was designed to embrace the native wildlife and Utah’s stunning landscapes.

Contemporary design and natural elements converge in the interior of this one-of-a-kind residence. The main home offers the convenience of single-level living, with the master suite and exercise room anchoring the west wing, and an office, recreation room, and guest rooms situated to the east. The centerpiece of the impressive living area is a custom-designed, rammed-earth fireplace surround and additional accent walls. Designed to entertain, the gourmet chef’s kitchen is outfitted with top-of-the-line appliances, designed for larger gatherings.
The home and pond sit on one 22+ acre lot. The additional lot of 24+ acres includes the barn/barn dwelling, hay barn, and the potential to build an additional single-family residence. Located at 229 Parleys Road.

5-stall barn with indoor wash stall, expansion space for two additional stalls, separate tack room, rubber paver flooring in the main aisle with crossties, and covered storage under the shed roof extension on the north side.
Freestanding hay barn with three bays, 12’ roll-up doors, a half bathroom, space for tractor and RV storage, segregated dumpster area for manure disposal, concrete foundation with front aprons, and welding workshop.
The property and its three main pastures are enclosed with black, powder-coated, three-rail Buckley Fence steel-board horse fencing with removable rail boards to allow for wildlife travel corridors.
Three-bedroom, two-bath apartment over the barn with Full Swing sports/golf simulator.
Booklet and more information on the Last Dance Ranch.


